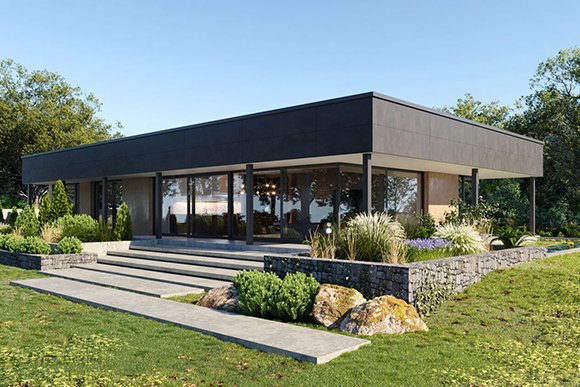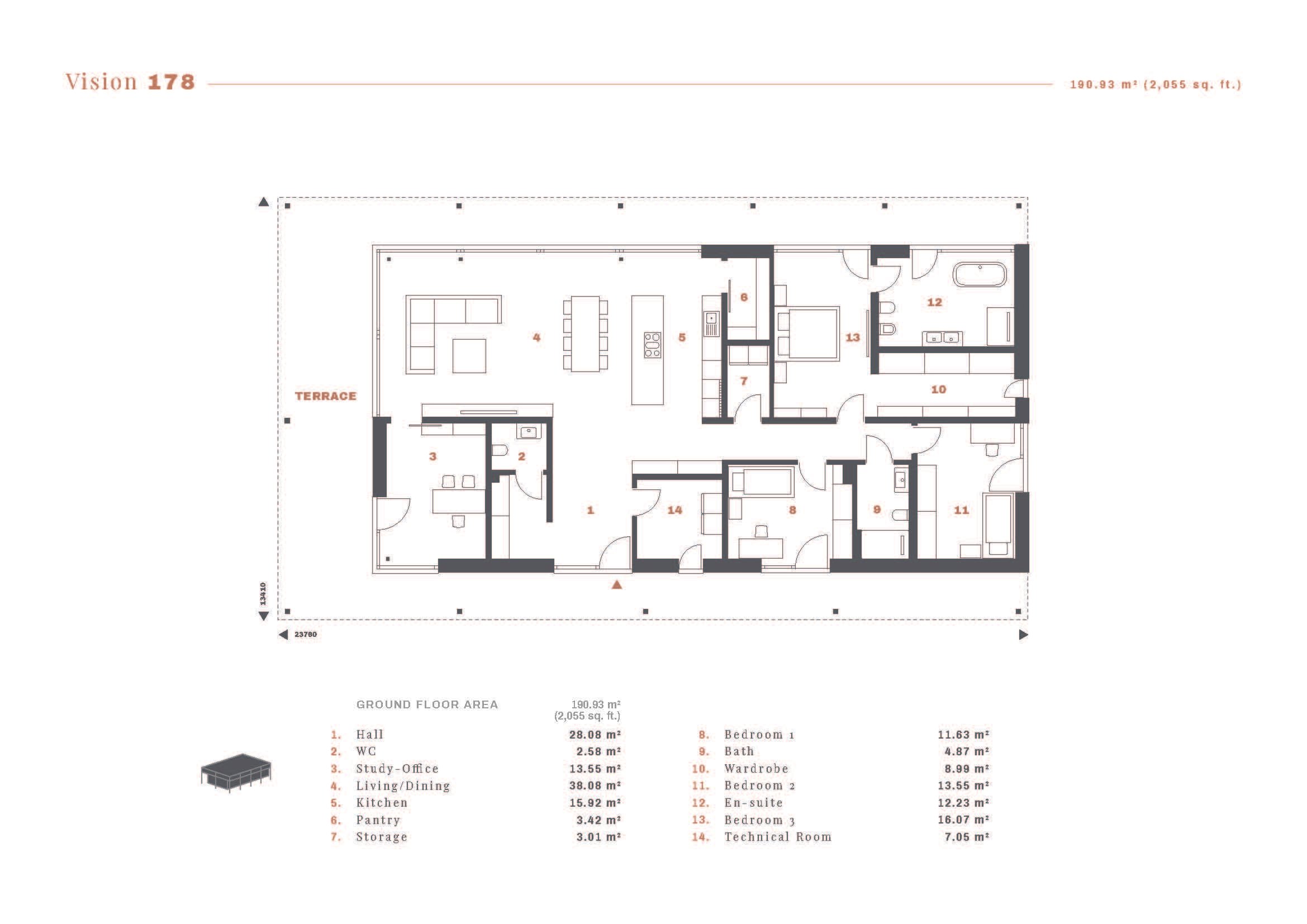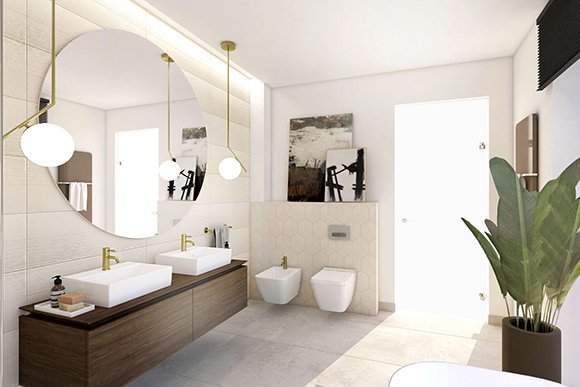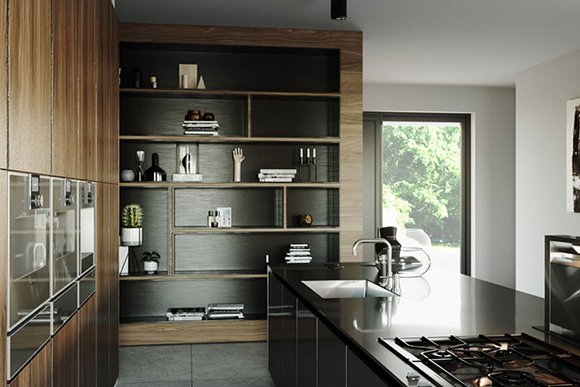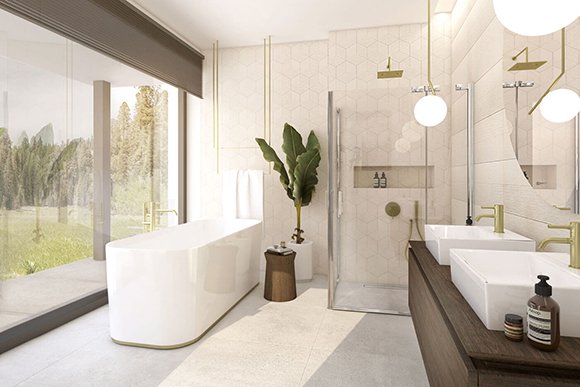Vision 178
Luxury Bungalow. So Simple, So Beautiful
A spacious loft-style bungalow with almost half the walls made of glass - that's pure luxury!
This Vision Range bungalow from Dan-Wood is a wonderful combination of interior spaciousness, while living very close to nature. The entrance welcomes you to a spacious hall, where a niche has a guest WC and an area for storing jackets, boots and shoes.
The combined kitchen, living and dining areas form a true highlight as they are completely glazed and, with a room height of approximately 3 metres, you can almost imagine being in a glass palace! Another room, which is linked by a sliding door, benefits from attractive corner glazing, and could be used as a library, media room or study.
The master bedroom, en-suite bathroom and dressing room are just as spacious and bright. The bathroom meets the highest standards with a double wax table, walk-in shower and free-standing bathtub, all with a clear view of the countryside.
Completing the space are two more bedrooms which share a shower room, a technical room, pantry and laundry room, making this luxury loft also functional and suitable for families.
The external facade is equally impressive and features high-quality coloured fibre cement panels with a beautiful patina effect, complementing the natural charm of the glass walls. The flat roof, protruding on three sides, protects the surrounding terrace and, with its stilt construction, provides both superb architectural design and protection from the elements.
Photos shows building with individual changes.
House Dimensions: 23.76m x 13.41m
Total Floor Area: 190.93 m² (2,055 ft² )
Number of Floors: 1
Number of Bedrooms: 3 or 4
Number of Bathrooms: 2
Garage: No
Luxury Bungalow. So Simple, So Beautiful
A spacious loft-style bungalow with almost half the walls made of glass - that's pure luxury!
This Vision Range bungalow from Dan-Wood is a wonderful combination of interior spaciousness, while living very close to nature. The entrance welcomes you to a spacious hall, where a niche has a guest WC and an area for storing jackets, boots and shoes.
The combined kitchen, living and dining areas form a true highlight as they are completely glazed and, with a room height of approximately 3 metres, you can almost imagine being in a glass palace! Another room, which is linked by a sliding door, benefits from attractive corner glazing, and could be used as a library, media room or study.
The master bedroom, en-suite bathroom and dressing room are just as spacious and bright. The bathroom meets the highest standards with a double wax table, walk-in shower and free-standing bathtub, all with a clear view of the countryside.
Completing the space are two more bedrooms which share a shower room, a technical room, pantry and laundry room, making this luxury loft also functional and suitable for families.
The external facade is equally impressive and features high-quality coloured fibre cement panels with a beautiful patina effect, complementing the natural charm of the glass walls. The flat roof, protruding on three sides, protects the surrounding terrace and, with its stilt construction, provides both superb architectural design and protection from the elements.
Photos shows building with individual changes.
House Dimensions: 23.76m x 13.41m
Total Floor Area: 190.93 m² (2,055 ft² )
Number of Floors: 1
Number of Bedrooms: 3 or 4
Number of Bathrooms: 2
Garage: No
Luxury Bungalow. So Simple, So Beautiful
A spacious loft-style bungalow with almost half the walls made of glass - that's pure luxury!
This Vision Range bungalow from Dan-Wood is a wonderful combination of interior spaciousness, while living very close to nature. The entrance welcomes you to a spacious hall, where a niche has a guest WC and an area for storing jackets, boots and shoes.
The combined kitchen, living and dining areas form a true highlight as they are completely glazed and, with a room height of approximately 3 metres, you can almost imagine being in a glass palace! Another room, which is linked by a sliding door, benefits from attractive corner glazing, and could be used as a library, media room or study.
The master bedroom, en-suite bathroom and dressing room are just as spacious and bright. The bathroom meets the highest standards with a double wax table, walk-in shower and free-standing bathtub, all with a clear view of the countryside.
Completing the space are two more bedrooms which share a shower room, a technical room, pantry and laundry room, making this luxury loft also functional and suitable for families.
The external facade is equally impressive and features high-quality coloured fibre cement panels with a beautiful patina effect, complementing the natural charm of the glass walls. The flat roof, protruding on three sides, protects the surrounding terrace and, with its stilt construction, provides both superb architectural design and protection from the elements.
Photos shows building with individual changes.
House Dimensions: 23.76m x 13.41m
Total Floor Area: 190.93 m² (2,055 ft² )
Number of Floors: 1
Number of Bedrooms: 3 or 4
Number of Bathrooms: 2
Garage: No

