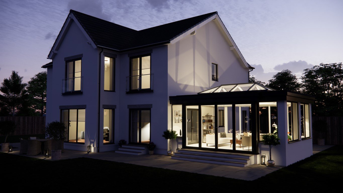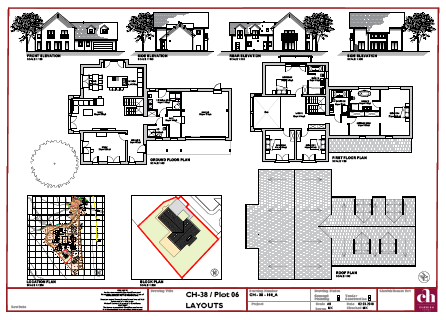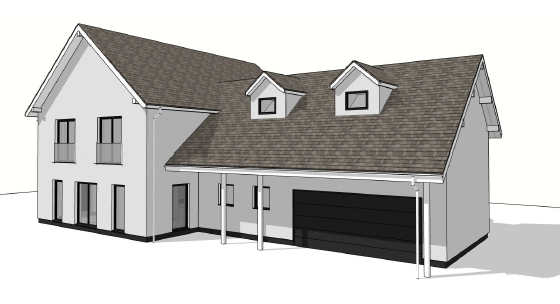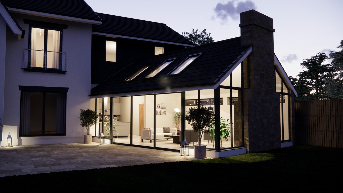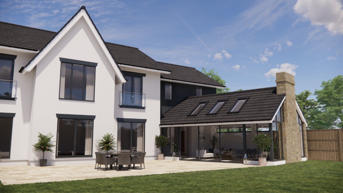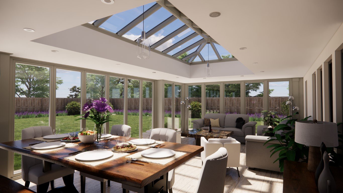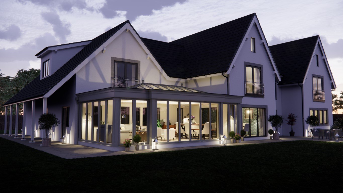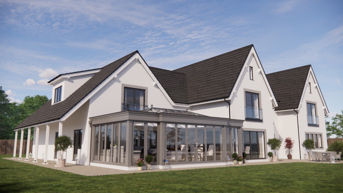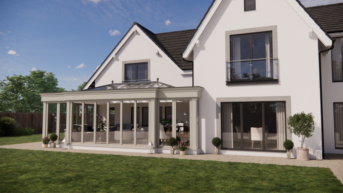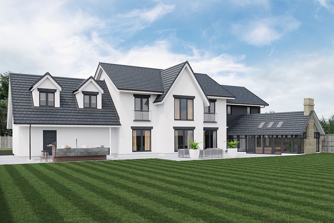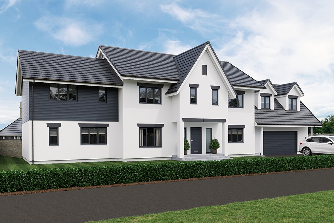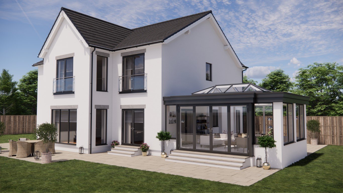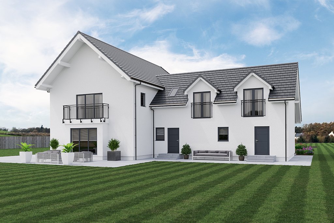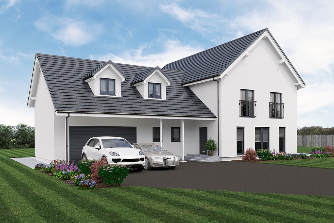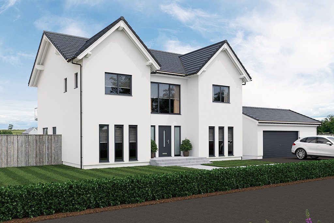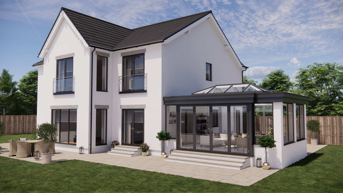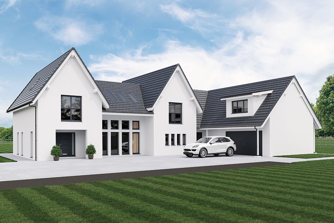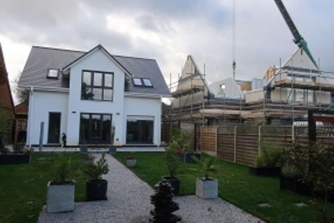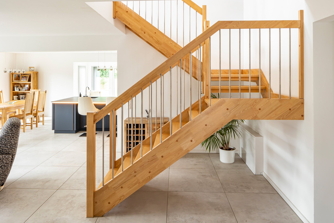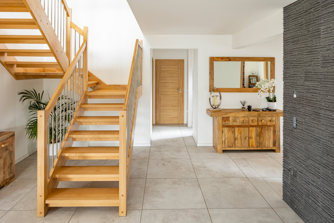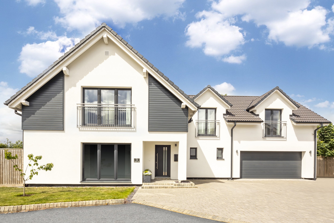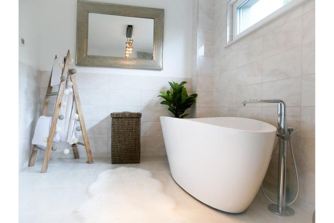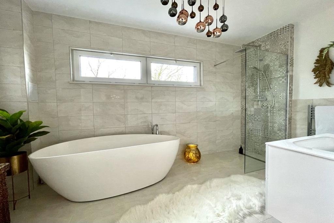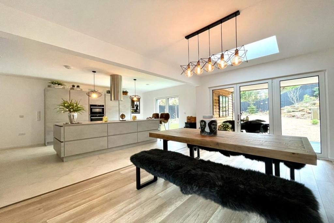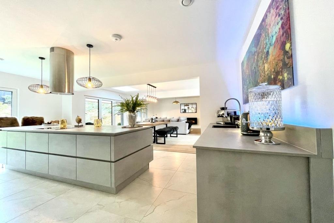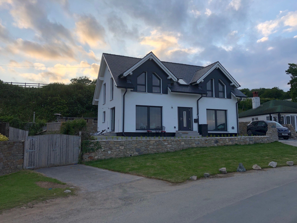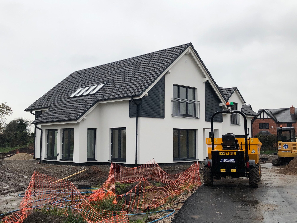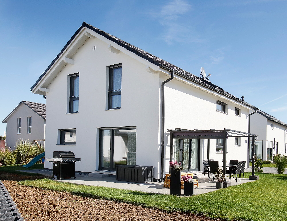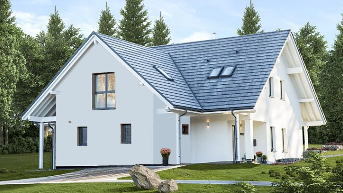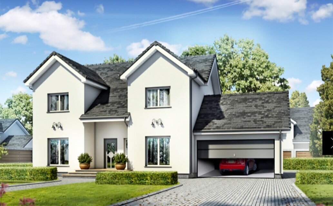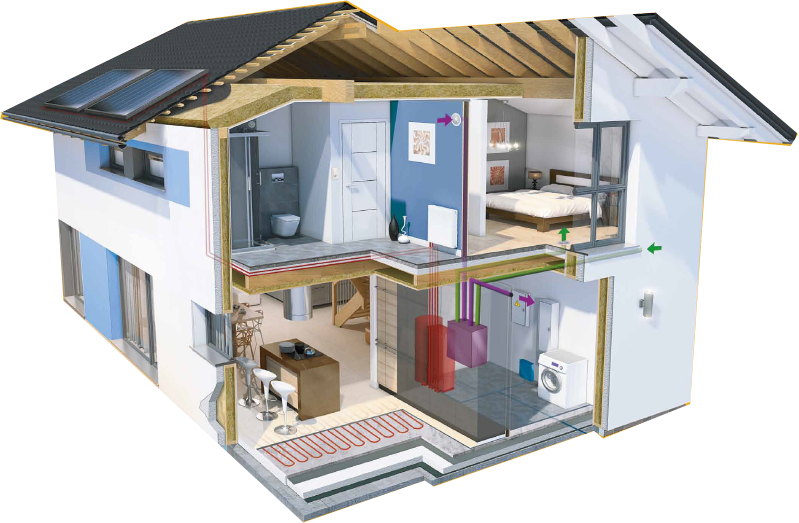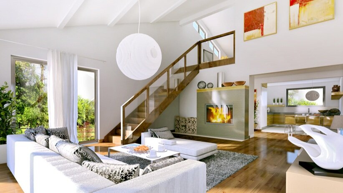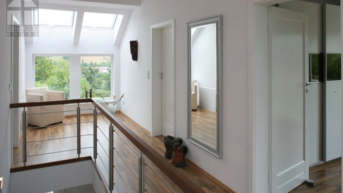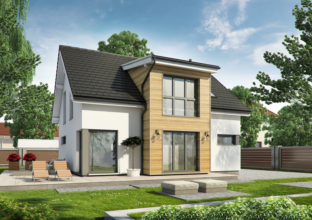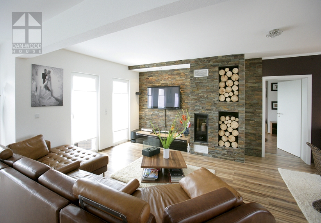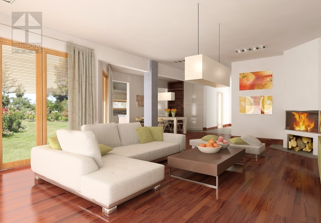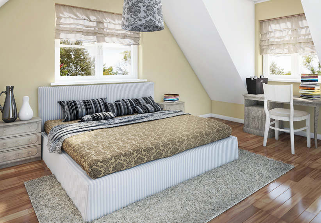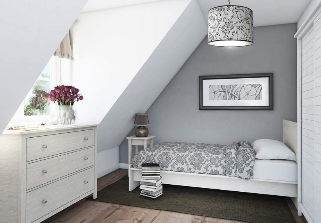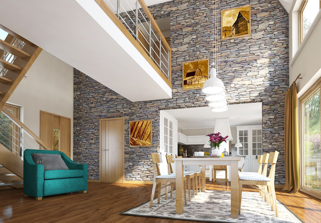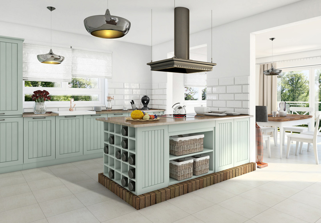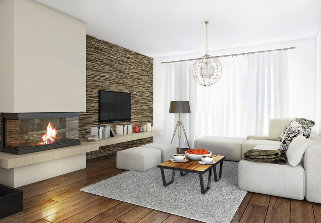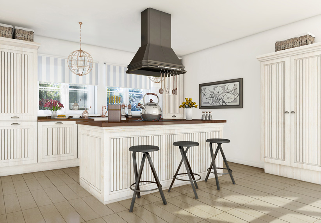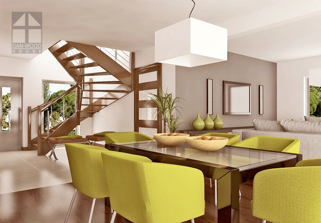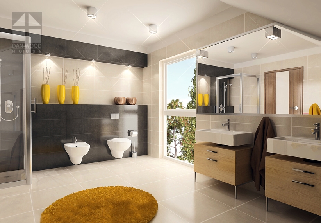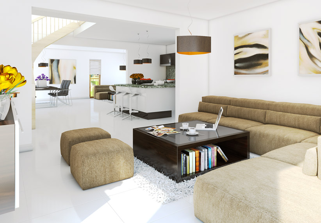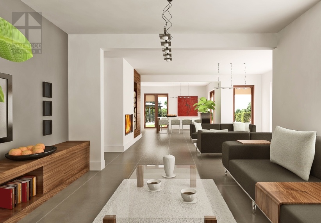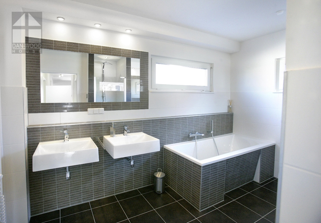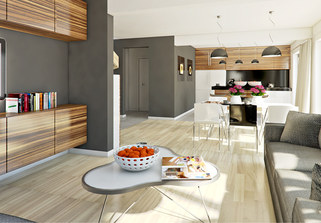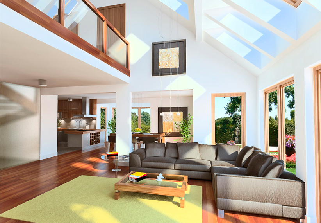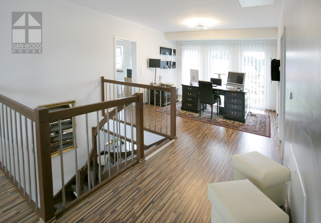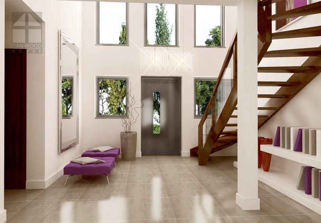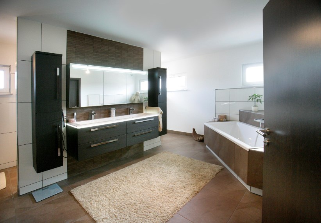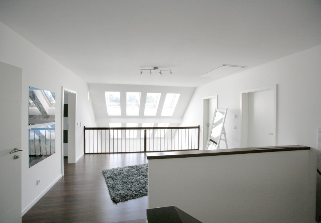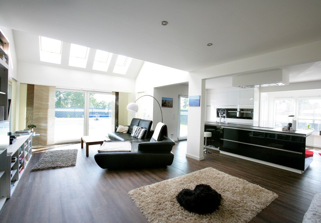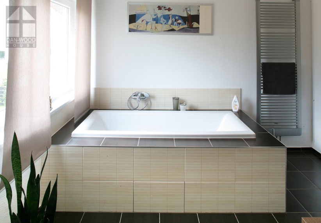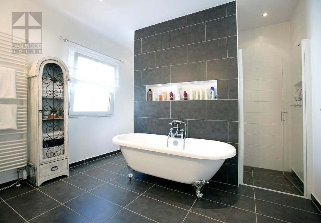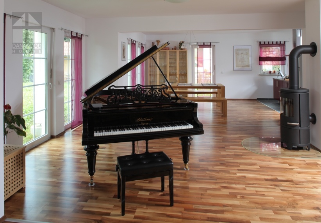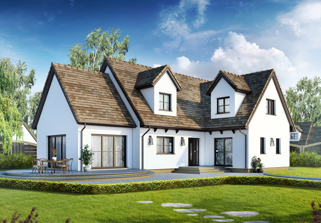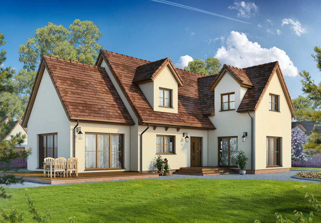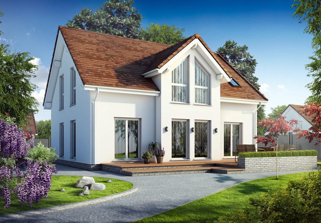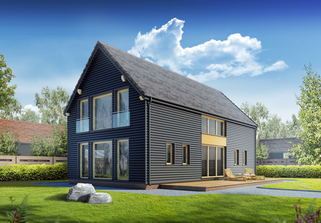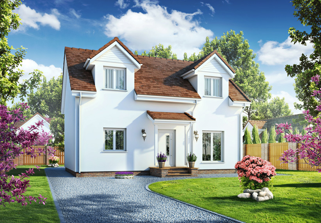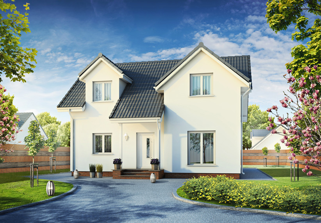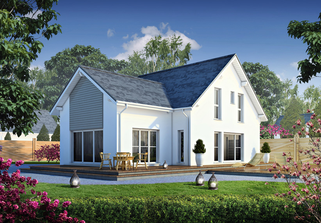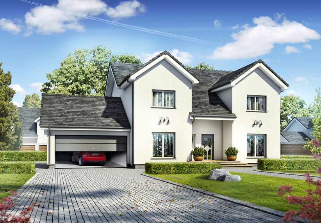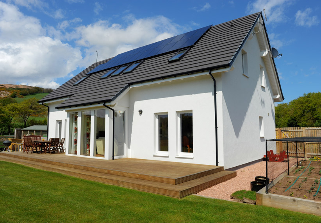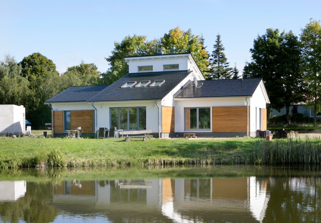Architect Designed Self-Build Houses
Let our in-house architect help you to design your new bespoke self-build home …
If you are here because you are looking to to design and build your own house, then we are here to help you achieve your goal.
Our in-house RIBA qualified architects are hugely experienced in helping people design their new modern self-build home.
All of our homes are designed with extremely strong eco- credentials including triple glazing and super efficient air-source heat pumps as standard. By ustilising Modern Methods of Construction (MMC) we can ensure that you can get a high precision house that provides energy efficiency by doing away with draughts and unwanted heat loss.
Cherish Homes specialise in super-high quality build methods and extremely fast delivery time frames by working with suppliers who provide both a fixed price and fixed delivery dates - a far cry from traditional builder jobs!
Why timber framed homes are good for you - and the environment!
Timber-framed homes, a construction style with deep historical roots, can offer a unique blend of aesthetic, environmental, and practical benefits, making it an attractive option for many homeowners and builders.
Over 2,000 homes a year are built using timber-framed technology and this figure is growing year on year as more people discover the benefits of building using Modern Methods of Construction (MMC).
By focusing on timber frame house construction, it allows precision factory built sealed panels to be produced in the factory and assembled quickly on site to make the house water proof and wind tight in a matter of days before the finishing trades move in.
Our Dan-Wood trained architect is a specialist at timber frame design and will help you get the best from the flexibility and energy efficiency that a timber-frame house can give you along with these other key advantages:
Cost
Eco-Friendly
Energy Efficiency
Aesthetic Appeal
Speed of Construction
Flexibility in Design
Structural Strength
Acoustic Performance
Health Benefits
Carbon Sequestration
Longevity and Maintenance
A New house design, or use your existing house plans
If you already have existing house designs - and just need to know if it can be built cost effectively - then we are happy to help. With our professional knowledge of timber framed homes, we can often spot opportunities and make small change suggestions to make the build easier and at a lower cost.
We can also provide detailed interior layout proposals, make sure your new home is suited to how you live, the plot layout, the views as well as ensuring they meet local planning requirements. Our planning application service follows on from designing your home and we have a great success rate in getting planning permission for self-build houses.
We also have lots of experience of bungalow design, building wheelchair-friendly accessible homes with great access designed in (and also built in hoists and other really great and essential features), as well as design and build of lifetime homes with lifts if needed.
Whether you are looking for a residential Dan-Wood architect house design service for Cheshire, Manchester, Wales, the North West or the wider UK, we are here to help and you can rest assured that your design is cost effective to build and you can then ask us for a fixed cost build quotation for your new house design.
Here to help with whatever you need …..
Cherish Homes make what looks like a complicated process feel much easier. Whether you're designing a new self-build home from scratch, or using one of our standard designs with some modifications, we are here to help. An architect designed bespoke house will be a joy to live in and will have been designed to suit your lifestyle.
Watch this example video of a standard design house that was bespoked further to suit the client’s exact requirements.




