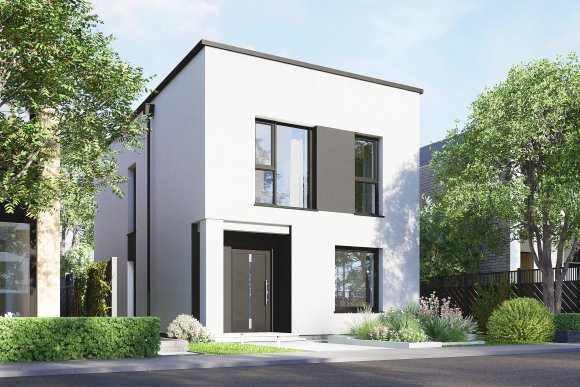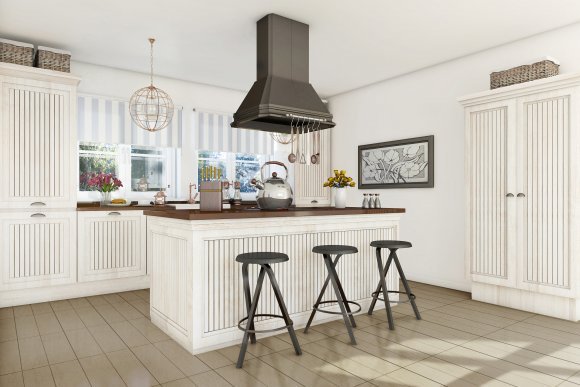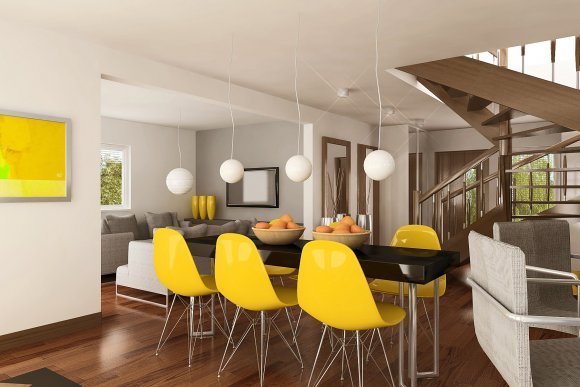Dan-Wood Standard Range of Self Build Homes
Customised, turnkey homes with the highest standards of energy efficiency
The Dan-Wood Standard Range
Whether a compact house for two, a forever home for your retirement with accessible rooms and features (if needed), a versatile family home, or a statement dwelling with balconies and mezzanines, exploring the range of timber‑frame Dan‑Wood house styles is the perfect way to start planning.
Dan‑Wood houses are available as bungalows, 1½‑storey or 2‑storey detached homes, and offer unrivaled quality of manufacture, energy efficiency and choice, while delivering excellent value for money.
Our turnkey option means that every element of your Dan‑Wood house is precision‑engineered to your exact specifications and delivered to your plot, along with door handles to plumbing, where it’s then efficiently and accurately assembled by a dedicated team in a matter of weeks.
All Dan‑Wood homes come with superb thermally‑efficient construction and a comprehensive range of eco‑friendly and energy‑saving heating and hot water packages – all of which is included as standard in the turnkey option.
Quality & Energy Saving - All As Standard
Whether you are looking for a long and thin home to fit on a narrow plot or a mansion to house the largest of families, the Standard self-build range from Dan-Wood will have a home that is just right for you.
An added advantage is that if you opt for a turnkey solution through Cherish Homes, the only work that you will be expected to do is to choose your home, decide on any modifications to the existing floor plans, select your exterior and interior specifications and sign the contract - everything else is done for you until the time that we hand-over the keys to your dream home. We guarantee it will be the easiest self build you will ever do!
Regardless of size - or cost - each Dan-Wood home comes with the highest quality levels whilst at the same time providing state of the art energy saving features that far exceed UK energy-efficiency regulations.
Many of these benefits and features are laid out below:
-
A complete PCI sealing system in the bathroom protects against moisture and prevents mould forming.
Durable AlseccoTherm coating on external walls provides excellent protection against algae and fungus, and prevents efflorescence (salt deposits).
A rubber EPDM membrane protects the house’s plinth from moisture and rainwater.
A layer of cement screed on polystyrene boards provides excellent soundproofing between rooms.
External window sills are double‑ insulated to ensure that walls are fully watertight and protected from moisture.
-
The house’s structure is made of glued KVH timber planed on all four sides making the wood surface totally flat. The timber is kiln-dried up to 15% humidity which protects it against mould, fungus and insect larvae, and prevents it bruising or cracking. No chemical preservatives are required as a result of this market leading process.
Walls are encased with advanced OSB Superfinish ECO boards, which are free of formaldehyde, totally safe and totally environmentally friendly.
Mechanical ventilation with heat recovery ensures a continuous supply of fresh air, while preventing fungus and mould forming. Carbon dioxide and unpleasant smells are effectively removed from the house, and dust and pollen prevented from getting in, maintaining a healthy and comfortable environment all year round.
-
No matter what style or size of Dan-Wood house you build, they all have energy-efficient heating using only 40-70 kWh/m² per year. Even thermal bridges where there can be significant loss of heat, such as around window frames, are superbly insulated. Heat loss is also minimised thanks to the excellent quality and standard of insulation materials on all external walls which are totally airtight.
With regards to thermal insulation, External walls have a coefficient of U=0.12 W/(m²K), an 18 cm thick mineral wool layer with λ=0.035W/(m2K) and 12 cm thick polystyrene with λ=0.031 W/(mK).
This 30 cm of thermal insulation ‘wraps the house’ and protects it against both cold and overheating. Energy‑efficient window frames with six thermally protected chambers and triple‑glazed windows with coefficient Ug=0,5 W/(m2K) are installed as standard. The triple‑glazed windows also provide excellent sound‑proofing.
-
Dan-Wood use the most up-to-date heating systems which, when combined with the excellent external insulation and 100% airtightness, create complete energy-friendly conditions, with significant savings on energy bills to traditional homes. The heating systems are:
Heat Pumps - Ground and air source heat pumps collect solar energy from the soil and air and use it to heat the entire house and provide hot water. 75% of the energy gained in this way comes from free, natural sources and only 25% from the electrical network. This is a fully ecological system which keeps heating costs low.
Solar Systems - Solar installations convert solar energy into heat energy, which is then used to heat water or support the house’s heating system. Solar collectors can produce up to 60% of the annual energy necessary to heat water, which results in real savings.
Photovoltaic Panels - Photovoltaic panels produce cheap, green energy by accumulating and converting solar energy. Detached houses with photovoltaic installation can reduce carbon dioxide emissions to only one tonne per year, making them both ecological and economical.
There are so many different interior designs to choose from, which combine aesthetics with functionality. If you opt for the turnkey option, the cost of these designs are also included in the agreed fixed price.



















