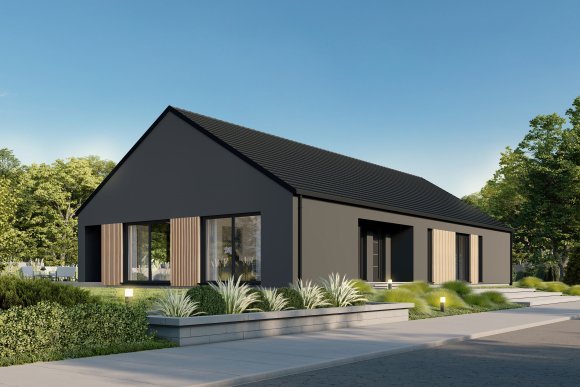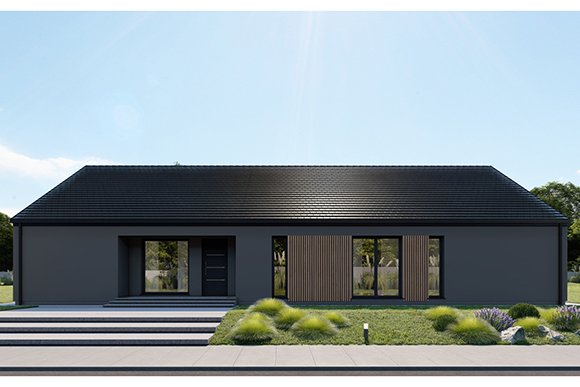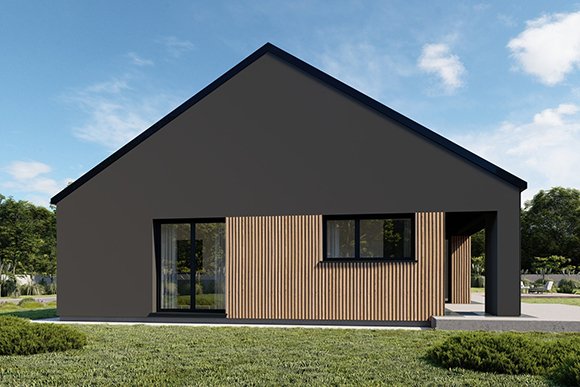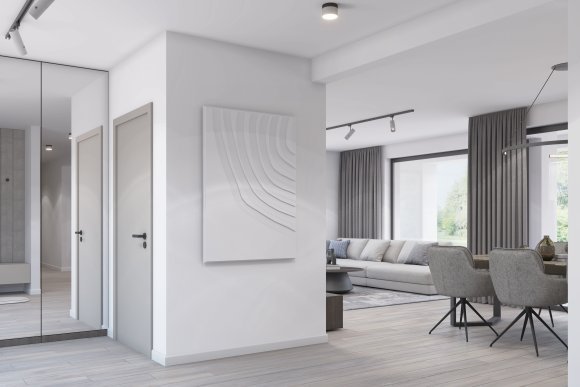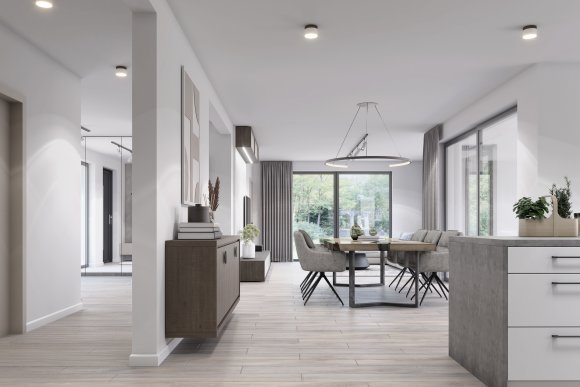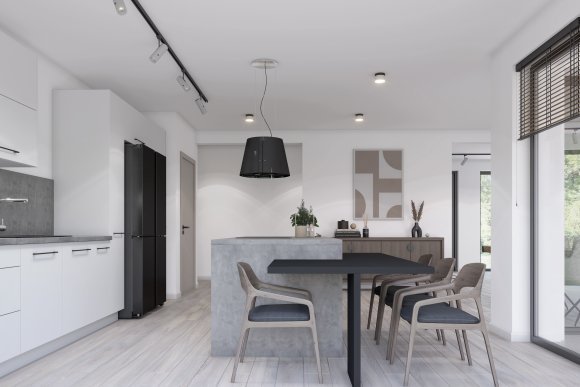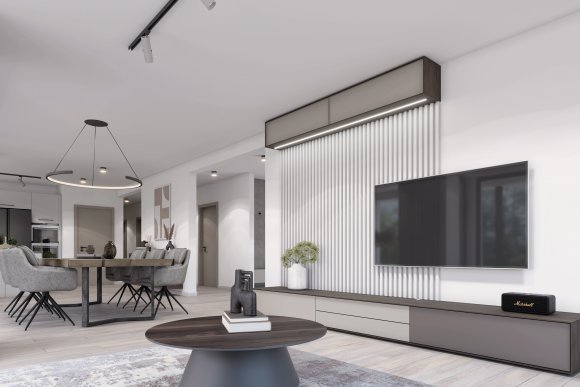Perfect 181S E
Superior Living with S-LINE Range from Dan-Wood
Discover your dream home from the S-Line Range from Dan-Wood, where affordability, first class design and comfort are expressed in every detail.
An elegantly set-back entrance on this spacious bungalow promises both privacy and exclusivity. Inside, you can enjoy a light-flooded, open-plan living and dining area with raised windows and outside access to a terrace, so you can fully enjoy the garden from both inside and out.
The separate studio is ideal for entertaining, providing additional space for guests or children, or working from home.
The master bedroom has an en-suite bathroom and walk-in wardrobe, with large doors onto the terrace. The other two bedrooms also have direct access to the outdoors, meaning that fresh air and nature are never far away.
In this example, the delicate white tone of the walls harmonises perfectly with the warm flooring. Sideboards and decorative areas in dark wood provide a contrast.
The large table is also made of natural wood and is accompanied by modern upholstered chairs for extra comfort. A stunning designer lamp not only provides a focal point but provides warm, ambient lighting.
The padded, light grey sofa is large enough to fit the whole family and is complemented by a modern matt black coffee table.
Coordinating grey tones in the rugs and curtains seamlessly add warmth and elegance to this luxurious bungalow.
Photos show house with optional changes.
House Dimensions: 21.48m x 11.74m
Total Floor Area: 190.17 m² (2,047 sq. ft.)
Number of Floors: 1
Number of Bedrooms: 3
Number of Bathrooms: 2
Garage: No
Superior Living with S-LINE Range from Dan-Wood
Discover your dream home from the S-Line Range from Dan-Wood, where affordability, first class design and comfort are expressed in every detail.
An elegantly set-back entrance on this spacious bungalow promises both privacy and exclusivity. Inside, you can enjoy a light-flooded, open-plan living and dining area with raised windows and outside access to a terrace, so you can fully enjoy the garden from both inside and out.
The separate studio is ideal for entertaining, providing additional space for guests or children, or working from home.
The master bedroom has an en-suite bathroom and walk-in wardrobe, with large doors onto the terrace. The other two bedrooms also have direct access to the outdoors, meaning that fresh air and nature are never far away.
In this example, the delicate white tone of the walls harmonises perfectly with the warm flooring. Sideboards and decorative areas in dark wood provide a contrast.
The large table is also made of natural wood and is accompanied by modern upholstered chairs for extra comfort. A stunning designer lamp not only provides a focal point but provides warm, ambient lighting.
The padded, light grey sofa is large enough to fit the whole family and is complemented by a modern matt black coffee table.
Coordinating grey tones in the rugs and curtains seamlessly add warmth and elegance to this luxurious bungalow.
Photos show house with optional changes.
House Dimensions: 21.48m x 11.74m
Total Floor Area: 190.17 m² (2,047 sq. ft.)
Number of Floors: 1
Number of Bedrooms: 3
Number of Bathrooms: 2
Garage: No
Superior Living with S-LINE Range from Dan-Wood
Discover your dream home from the S-Line Range from Dan-Wood, where affordability, first class design and comfort are expressed in every detail.
An elegantly set-back entrance on this spacious bungalow promises both privacy and exclusivity. Inside, you can enjoy a light-flooded, open-plan living and dining area with raised windows and outside access to a terrace, so you can fully enjoy the garden from both inside and out.
The separate studio is ideal for entertaining, providing additional space for guests or children, or working from home.
The master bedroom has an en-suite bathroom and walk-in wardrobe, with large doors onto the terrace. The other two bedrooms also have direct access to the outdoors, meaning that fresh air and nature are never far away.
In this example, the delicate white tone of the walls harmonises perfectly with the warm flooring. Sideboards and decorative areas in dark wood provide a contrast.
The large table is also made of natural wood and is accompanied by modern upholstered chairs for extra comfort. A stunning designer lamp not only provides a focal point but provides warm, ambient lighting.
The padded, light grey sofa is large enough to fit the whole family and is complemented by a modern matt black coffee table.
Coordinating grey tones in the rugs and curtains seamlessly add warmth and elegance to this luxurious bungalow.
Photos show house with optional changes.
House Dimensions: 21.48m x 11.74m
Total Floor Area: 190.17 m² (2,047 sq. ft.)
Number of Floors: 1
Number of Bedrooms: 3
Number of Bathrooms: 2
Garage: No


