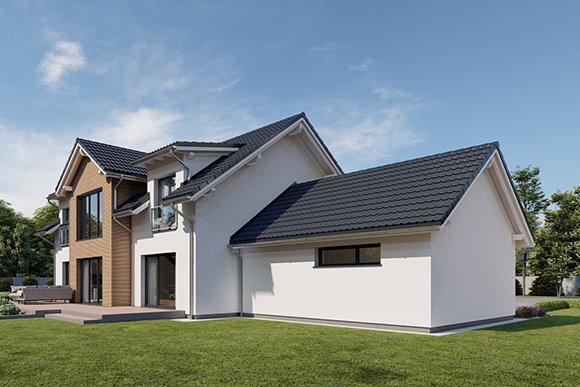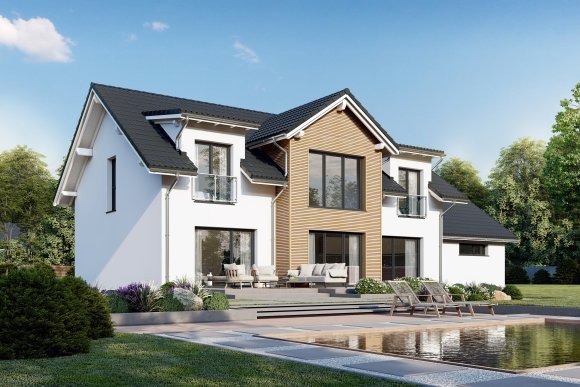Point 270E
Spacious Family Home with Garage
There is plenty of space to spread out in this attractive 4‑bedroom, 1.5‑storey home with its adjoining garage. A large kitchen with a cooking island and breakfast bar, living room, family room and a study on the ground floor allow the whole family to have their space.
Two double en‑suite bedrooms on the first floor are a real bonus for large families or regular visitors. The apex gables in this design have been accentuated with contrasting timber cladding, a striking contrast to the white render and grey roof tiles, just one of many options for personalising your home.
In summary, this Standard house design from Dan-Wood comprises of a 4-bedroom, 1.5-storey house, entrance hall with staircase, kitchen/ dining/ living area, family studio, study office, wardrobe, WC, technical room, storage, garage, two double en-suite bedrooms, two single bedrooms, family bathroom and storage.
The turnkey price includes includes interior and exterior painting and decorating, choice of fixtures and fittings, choice of flooring, tiling and sanitary ware, and technical installations (Air Source Heat Pump with hot water cylinder and mechanical ventilation with heat recovery system).
Photos shows building with individual changes.
House Dimensions: 20.50m x 12.60m
Total Floor Area: 285.78 m² (3,076 ft² )
Number of Floors: 1.5
Number of Bedrooms: 4
Number of Bathrooms: 3
Garage: Yes
Spacious Family Home with Garage
There is plenty of space to spread out in this attractive 4‑bedroom, 1.5‑storey home with its adjoining garage. A large kitchen with a cooking island and breakfast bar, living room, family room and a study on the ground floor allow the whole family to have their space.
Two double en‑suite bedrooms on the first floor are a real bonus for large families or regular visitors. The apex gables in this design have been accentuated with contrasting timber cladding, a striking contrast to the white render and grey roof tiles, just one of many options for personalising your home.
In summary, this Standard house design from Dan-Wood comprises of a 4-bedroom, 1.5-storey house, entrance hall with staircase, kitchen/ dining/ living area, family studio, study office, wardrobe, WC, technical room, storage, garage, two double en-suite bedrooms, two single bedrooms, family bathroom and storage.
The turnkey price includes includes interior and exterior painting and decorating, choice of fixtures and fittings, choice of flooring, tiling and sanitary ware, and technical installations (Air Source Heat Pump with hot water cylinder and mechanical ventilation with heat recovery system).
Photos shows building with individual changes.
House Dimensions: 20.50m x 12.60m
Total Floor Area: 285.78 m² (3,076 ft² )
Number of Floors: 1.5
Number of Bedrooms: 4
Number of Bathrooms: 3
Garage: Yes
Spacious Family Home with Garage
There is plenty of space to spread out in this attractive 4‑bedroom, 1.5‑storey home with its adjoining garage. A large kitchen with a cooking island and breakfast bar, living room, family room and a study on the ground floor allow the whole family to have their space.
Two double en‑suite bedrooms on the first floor are a real bonus for large families or regular visitors. The apex gables in this design have been accentuated with contrasting timber cladding, a striking contrast to the white render and grey roof tiles, just one of many options for personalising your home.
In summary, this Standard house design from Dan-Wood comprises of a 4-bedroom, 1.5-storey house, entrance hall with staircase, kitchen/ dining/ living area, family studio, study office, wardrobe, WC, technical room, storage, garage, two double en-suite bedrooms, two single bedrooms, family bathroom and storage.
The turnkey price includes includes interior and exterior painting and decorating, choice of fixtures and fittings, choice of flooring, tiling and sanitary ware, and technical installations (Air Source Heat Pump with hot water cylinder and mechanical ventilation with heat recovery system).
Photos shows building with individual changes.
House Dimensions: 20.50m x 12.60m
Total Floor Area: 285.78 m² (3,076 ft² )
Number of Floors: 1.5
Number of Bedrooms: 4
Number of Bathrooms: 3
Garage: Yes










