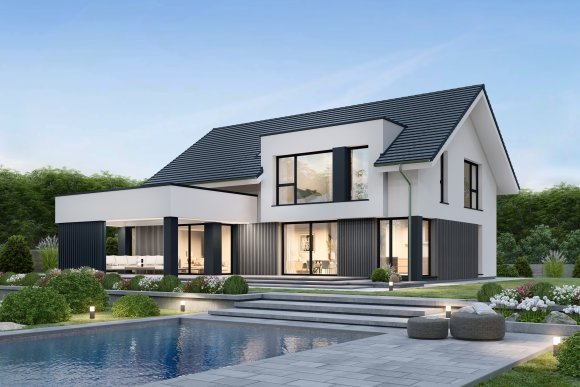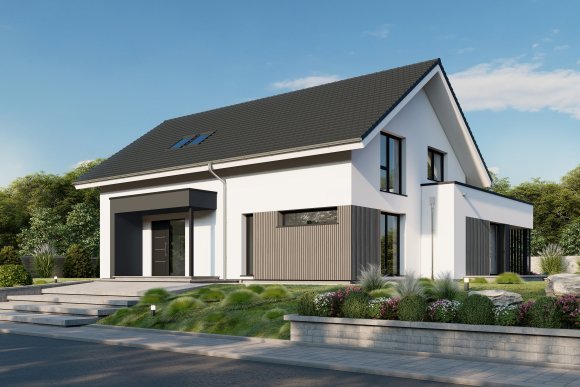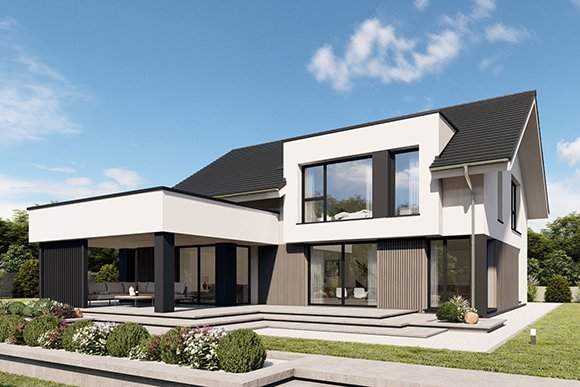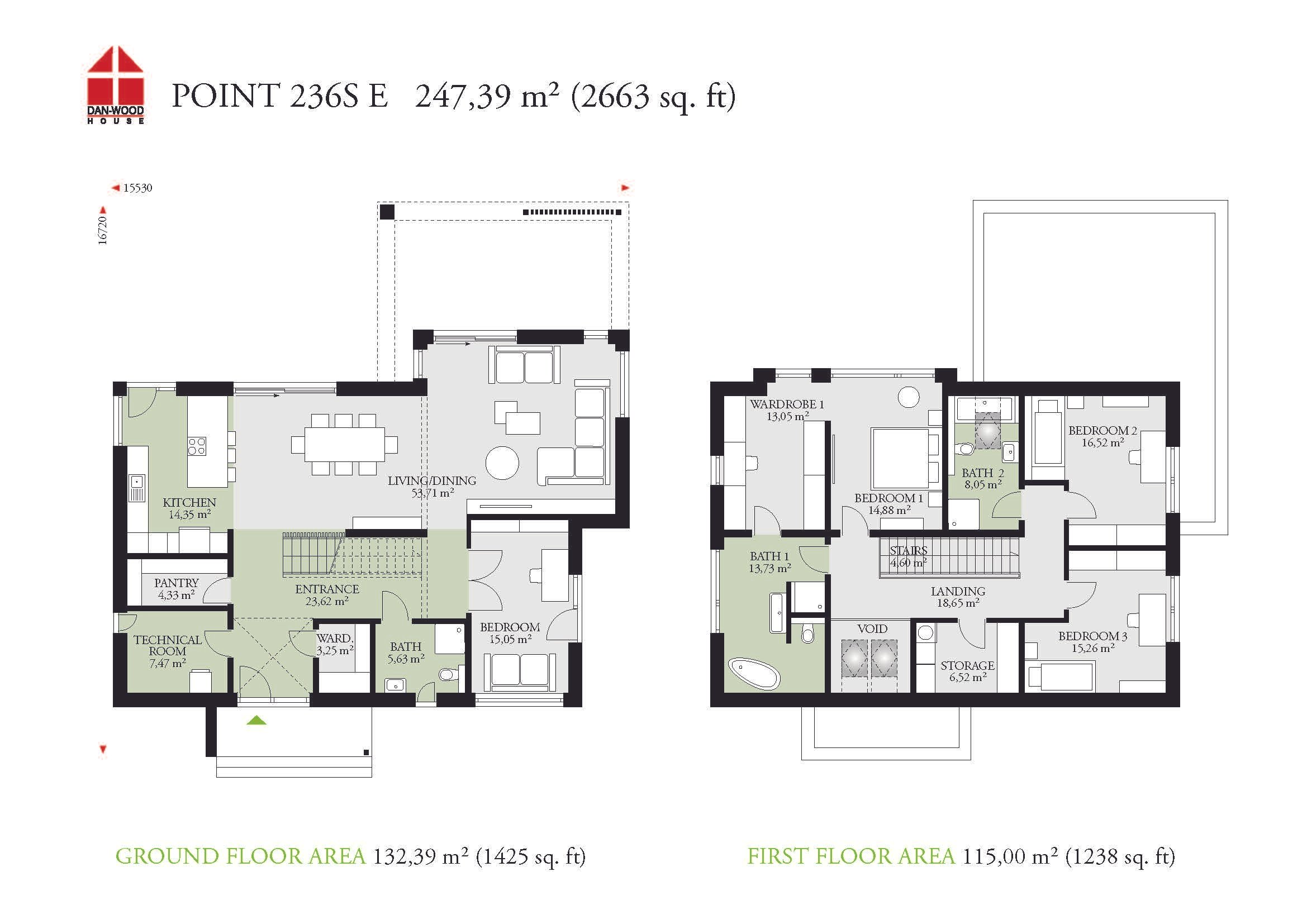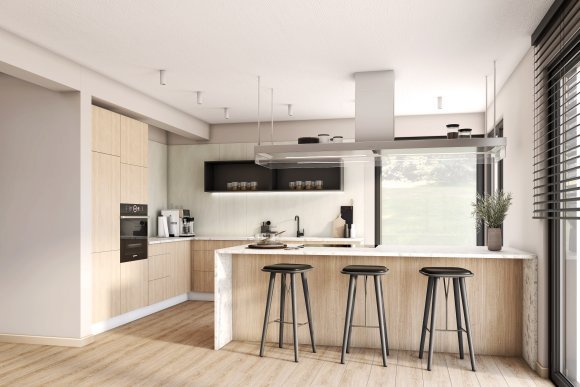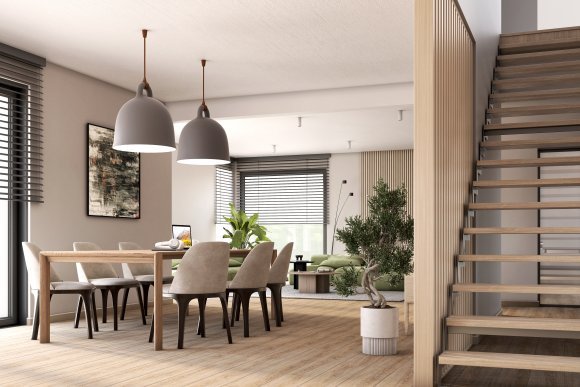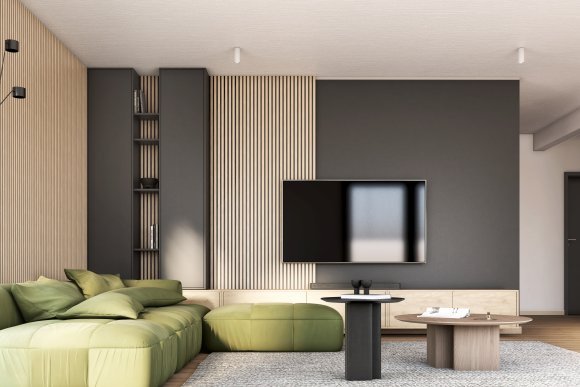Point 236S E
Superior Living. The S-LINE Range From Dan-Wood
This home is a celebration of modern architecture. The Point 236S E is immediately individual with its covered entrance canopy over the higher front door, a combination of aesthetics and uniqueness that’s typical of the Dan-Wood S-Line, and perfect for people looking for something special. Also typical for the S-Line is the modern ground floor design where the living, dining and kitchen areas flow into one perfectly balanced open-plan concept. Floor-to ceiling glazing adds additional dimension to the main ground floor space, where there is also a guest WC with a shower, a technical room and a fourth bedroom or home study. The spacious covered terrace is perfect for enjoying the outdoors, where the canopy protects from both rain and sun.
The interior theme shown here is very natural with a calm brown and beige colour scheme and warm wooden details, such as the dining table which forms a centrepiece with its stylish cocktail chairs. The comfy lime green seating adds some brightly coloured accents, and hanging a large mirror always visually expands a room.
In summary this is a one-and-a-half-storey house with an entrance roof over the higher front door; three bedrooms on the upper floor; master bedroom with rectangular bay window and walk-in dressing room with en-suite, including double sink, free-standing bathtub and shower; second bathroom on the upper floor with bathtub, shower and toilet; hallway; floor-to-ceiling glazing including bay window; separate room on the ground floor. The higher ground floor with raised floor-to-ceiling glazing is designed as an open-plan kitchen/ living/ dining area with sliding doors to the covered terrace; pantry; technical room; hallway with open void ceiling; cloakroom; guest WC with shower; a knee wall height 160cms; gable roof with wide eaves of 60cms and a 35° roof pitch.
Photo shows building with individual changes.
House Dimensions: 16.72m x 15.53m
Total Floor Area: 247.39 m² (2,663 ft² )
Number of Floors: 1.5
Number of Bedrooms: 4
Number of Bathrooms: 3
Garage: No
Superior Living. The S-LINE Range From Dan-Wood
This home is a celebration of modern architecture. The Point 236S E is immediately individual with its covered entrance canopy over the higher front door, a combination of aesthetics and uniqueness that’s typical of the Dan-Wood S-Line, and perfect for people looking for something special. Also typical for the S-Line is the modern ground floor design where the living, dining and kitchen areas flow into one perfectly balanced open-plan concept. Floor-to ceiling glazing adds additional dimension to the main ground floor space, where there is also a guest WC with a shower, a technical room and a fourth bedroom or home study. The spacious covered terrace is perfect for enjoying the outdoors, where the canopy protects from both rain and sun.
The interior theme shown here is very natural with a calm brown and beige colour scheme and warm wooden details, such as the dining table which forms a centrepiece with its stylish cocktail chairs. The comfy lime green seating adds some brightly coloured accents, and hanging a large mirror always visually expands a room.
In summary this is a one-and-a-half-storey house with an entrance roof over the higher front door; three bedrooms on the upper floor; master bedroom with rectangular bay window and walk-in dressing room with en-suite, including double sink, free-standing bathtub and shower; second bathroom on the upper floor with bathtub, shower and toilet; hallway; floor-to-ceiling glazing including bay window; separate room on the ground floor. The higher ground floor with raised floor-to-ceiling glazing is designed as an open-plan kitchen/ living/ dining area with sliding doors to the covered terrace; pantry; technical room; hallway with open void ceiling; cloakroom; guest WC with shower; a knee wall height 160cms; gable roof with wide eaves of 60cms and a 35° roof pitch.
Photo shows building with individual changes.
House Dimensions: 16.72m x 15.53m
Total Floor Area: 247.39 m² (2,663 ft² )
Number of Floors: 1.5
Number of Bedrooms: 4
Number of Bathrooms: 3
Garage: No
Superior Living. The S-LINE Range From Dan-Wood
This home is a celebration of modern architecture. The Point 236S E is immediately individual with its covered entrance canopy over the higher front door, a combination of aesthetics and uniqueness that’s typical of the Dan-Wood S-Line, and perfect for people looking for something special. Also typical for the S-Line is the modern ground floor design where the living, dining and kitchen areas flow into one perfectly balanced open-plan concept. Floor-to ceiling glazing adds additional dimension to the main ground floor space, where there is also a guest WC with a shower, a technical room and a fourth bedroom or home study. The spacious covered terrace is perfect for enjoying the outdoors, where the canopy protects from both rain and sun.
The interior theme shown here is very natural with a calm brown and beige colour scheme and warm wooden details, such as the dining table which forms a centrepiece with its stylish cocktail chairs. The comfy lime green seating adds some brightly coloured accents, and hanging a large mirror always visually expands a room.
In summary this is a one-and-a-half-storey house with an entrance roof over the higher front door; three bedrooms on the upper floor; master bedroom with rectangular bay window and walk-in dressing room with en-suite, including double sink, free-standing bathtub and shower; second bathroom on the upper floor with bathtub, shower and toilet; hallway; floor-to-ceiling glazing including bay window; separate room on the ground floor. The higher ground floor with raised floor-to-ceiling glazing is designed as an open-plan kitchen/ living/ dining area with sliding doors to the covered terrace; pantry; technical room; hallway with open void ceiling; cloakroom; guest WC with shower; a knee wall height 160cms; gable roof with wide eaves of 60cms and a 35° roof pitch.
Photo shows building with individual changes.
House Dimensions: 16.72m x 15.53m
Total Floor Area: 247.39 m² (2,663 ft² )
Number of Floors: 1.5
Number of Bedrooms: 4
Number of Bathrooms: 3
Garage: No

