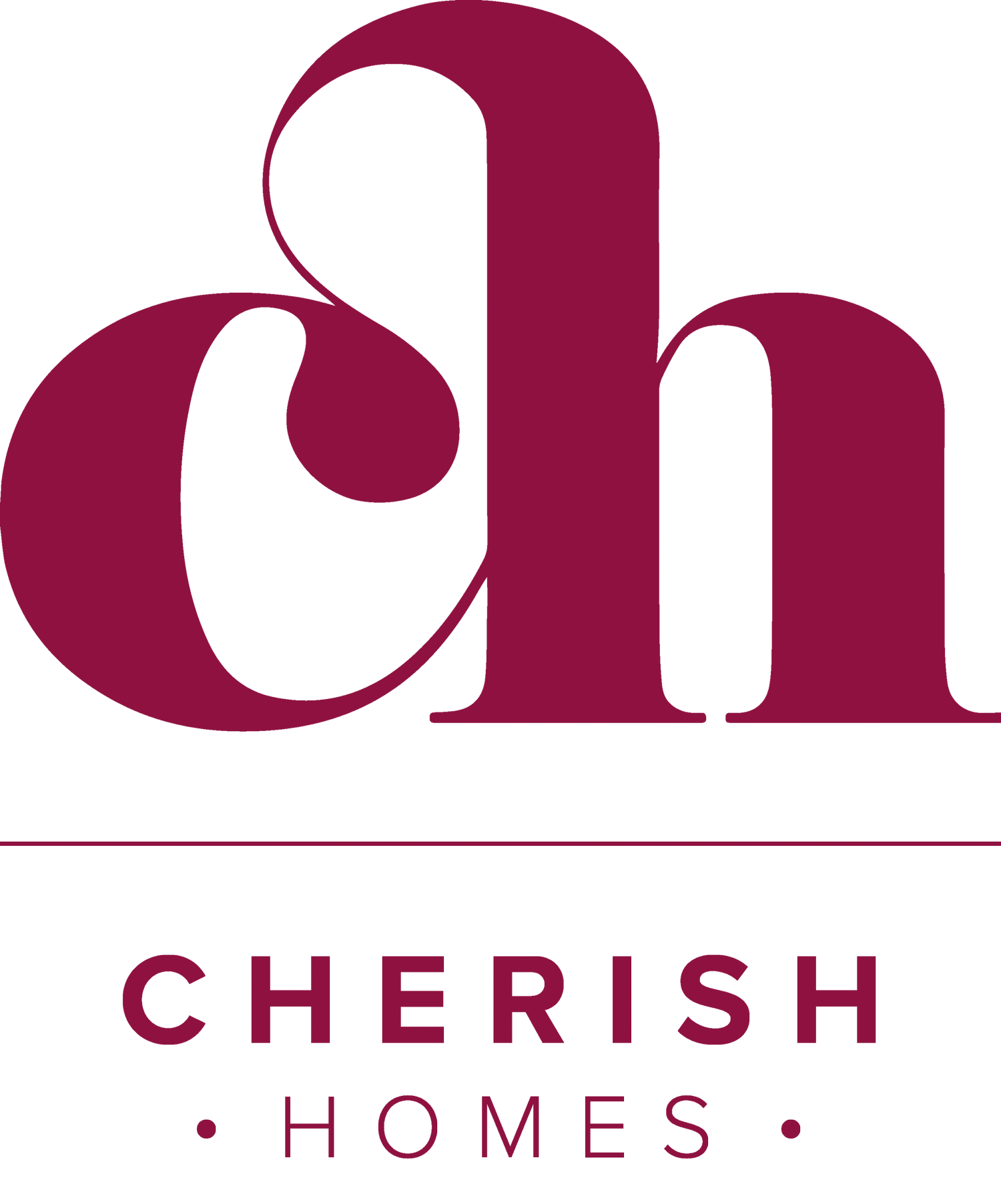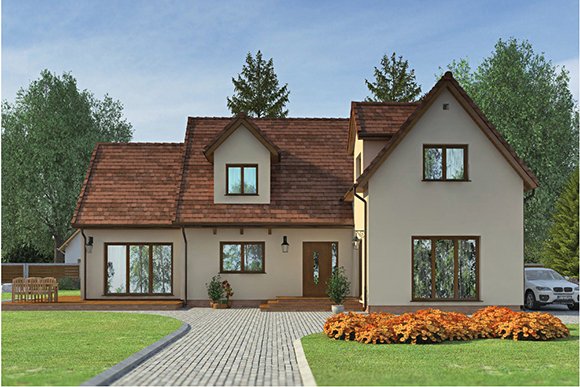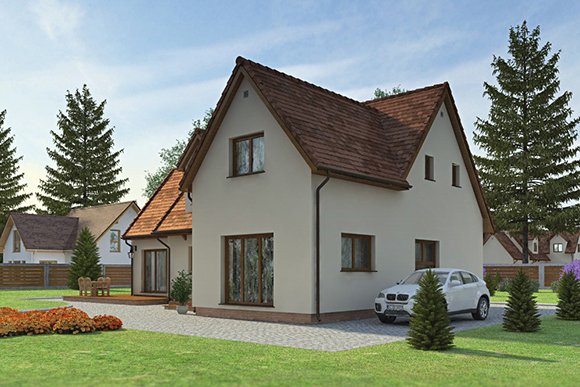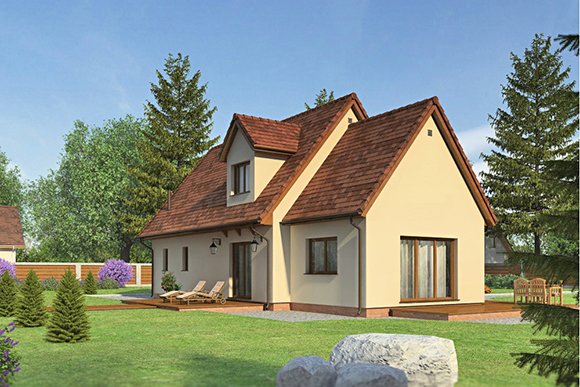Point 186E
Superb Family Home
From the Standard Range, the Point 186E is a well‑designed and spacious family home with two matching bedrooms, a 16 m² master bedroom with an en‑suite and wardrobe area, and a family bathroom.
It’s ideal for active families, as the open‑plan living/ dining area opens onto an 18 m² family room, providing plenty extra space for entertaining, playing or simply living. The family room has glass doors which could open on to a terrace or decking.
Externally, the Point 186E has been designed with more traditional tastes in mind. However, you could add a contemporary touch inside with painted brick walls, as shown in this example.
Photos show house with optional changes.
House Dimensions: 15.67m x 11.02m
Total Floor Area: 191.56 m² (2,062 sq. ft.)
Number of Floors: 1.5 Storey
Number of Bedrooms: 3 or 4
Number of Bathrooms: 2
Garage: No
Superb Family Home
From the Standard Range, the Point 186E is a well‑designed and spacious family home with two matching bedrooms, a 16 m² master bedroom with an en‑suite and wardrobe area, and a family bathroom.
It’s ideal for active families, as the open‑plan living/ dining area opens onto an 18 m² family room, providing plenty extra space for entertaining, playing or simply living. The family room has glass doors which could open on to a terrace or decking.
Externally, the Point 186E has been designed with more traditional tastes in mind. However, you could add a contemporary touch inside with painted brick walls, as shown in this example.
Photos show house with optional changes.
House Dimensions: 15.67m x 11.02m
Total Floor Area: 191.56 m² (2,062 sq. ft.)
Number of Floors: 1.5 Storey
Number of Bedrooms: 3 or 4
Number of Bathrooms: 2
Garage: No
Superb Family Home
From the Standard Range, the Point 186E is a well‑designed and spacious family home with two matching bedrooms, a 16 m² master bedroom with an en‑suite and wardrobe area, and a family bathroom.
It’s ideal for active families, as the open‑plan living/ dining area opens onto an 18 m² family room, providing plenty extra space for entertaining, playing or simply living. The family room has glass doors which could open on to a terrace or decking.
Externally, the Point 186E has been designed with more traditional tastes in mind. However, you could add a contemporary touch inside with painted brick walls, as shown in this example.
Photos show house with optional changes.
House Dimensions: 15.67m x 11.02m
Total Floor Area: 191.56 m² (2,062 sq. ft.)
Number of Floors: 1.5 Storey
Number of Bedrooms: 3 or 4
Number of Bathrooms: 2
Garage: No













