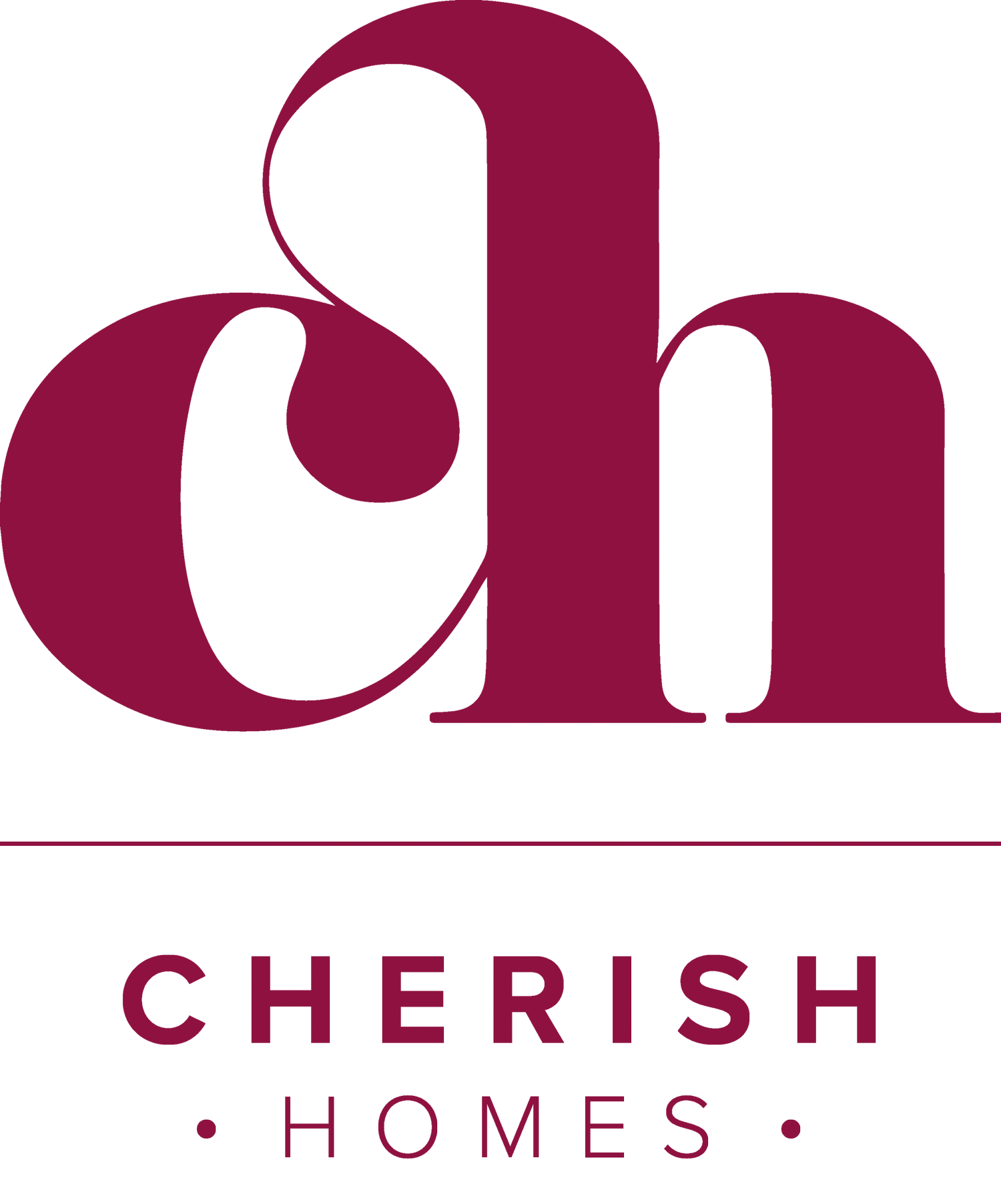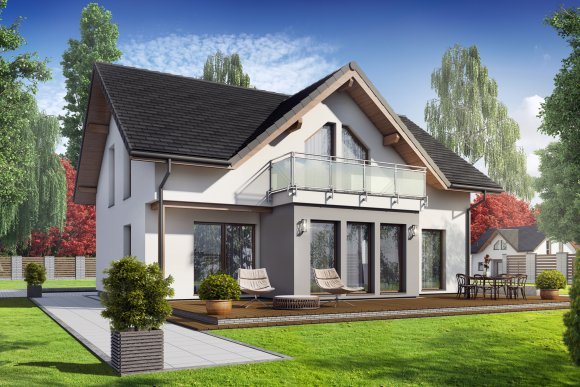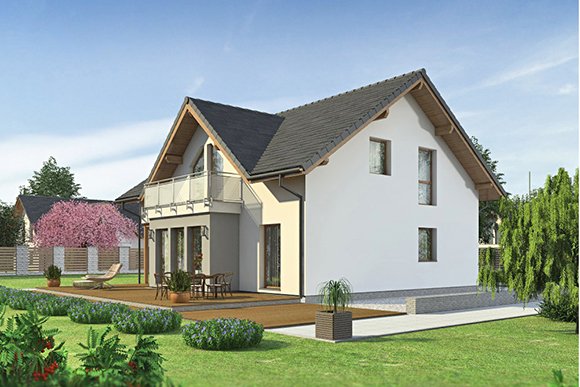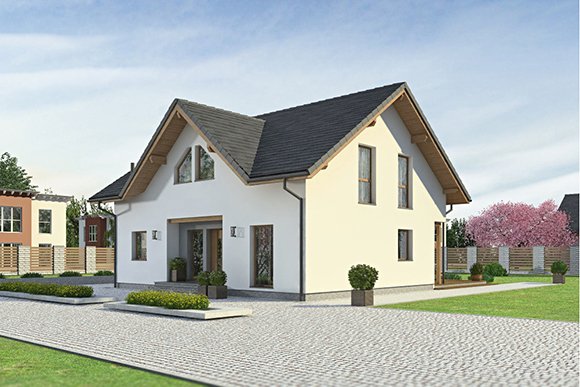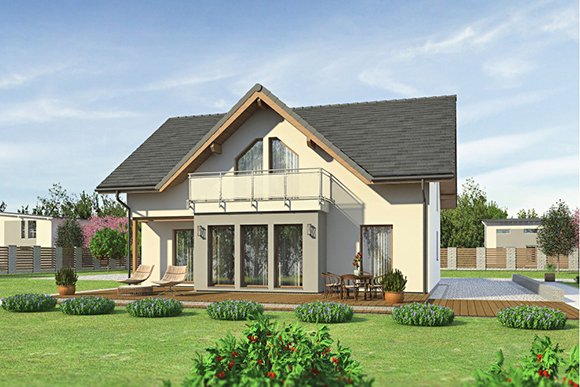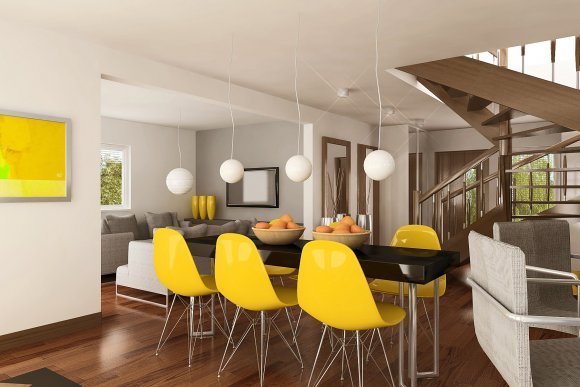Point 184E
Impressive Modern Family Home
The front of this Point 184E is equally as impressive as the back! Steps at the front door lead to a wide entrance hall which extends into an angled living and dining area. A kitchen, WC, technical room and a study or extra bedroom all lead from the hall. The rear of the house is shown here with optional L‑shaped decking which can be accessed from double doors from the living area.
Upstairs there are three bedrooms, two bathrooms and a family room (or another bedroom) which opens on to a 6 m² balcony above the deck to the rear. The balcony pictured has a glass balustrade – just one option from many design features you can choose from to personalise your home.
In summary, this Standard house design from Dan-Wood comprises of a 4-bedroom/study, 1½-storey house, open-plan living/ dining area with outdoor access to decking option, kitchen with space for breakfast bar, spacious entrance hall with statement staircase, two family bathrooms, family room with balcony, WC and large utility room.
The turnkey price includes includes interior and exterior painting and decorating, choice of fixtures and fittings, choice of flooring, tiling and sanitary ware, and technical installations (Air Source Heat Pump with hot water cylinder and mechanical ventilation with heat recovery system).
Photos shows building with individual changes.
House Dimensions: 11.32m x 10.72m
Total Floor Area: 185.83 m² (2,000 ft² )
Number of Floors: 1.5
Number of Bedrooms: 4
Number of Bathrooms: 2
Garage: No
Impressive Modern Family Home
The front of this Point 184E is equally as impressive as the back! Steps at the front door lead to a wide entrance hall which extends into an angled living and dining area. A kitchen, WC, technical room and a study or extra bedroom all lead from the hall. The rear of the house is shown here with optional L‑shaped decking which can be accessed from double doors from the living area.
Upstairs there are three bedrooms, two bathrooms and a family room (or another bedroom) which opens on to a 6 m² balcony above the deck to the rear. The balcony pictured has a glass balustrade – just one option from many design features you can choose from to personalise your home.
In summary, this Standard house design from Dan-Wood comprises of a 4-bedroom/study, 1½-storey house, open-plan living/ dining area with outdoor access to decking option, kitchen with space for breakfast bar, spacious entrance hall with statement staircase, two family bathrooms, family room with balcony, WC and large utility room.
The turnkey price includes includes interior and exterior painting and decorating, choice of fixtures and fittings, choice of flooring, tiling and sanitary ware, and technical installations (Air Source Heat Pump with hot water cylinder and mechanical ventilation with heat recovery system).
Photos shows building with individual changes.
House Dimensions: 11.32m x 10.72m
Total Floor Area: 185.83 m² (2,000 ft² )
Number of Floors: 1.5
Number of Bedrooms: 4
Number of Bathrooms: 2
Garage: No
Impressive Modern Family Home
The front of this Point 184E is equally as impressive as the back! Steps at the front door lead to a wide entrance hall which extends into an angled living and dining area. A kitchen, WC, technical room and a study or extra bedroom all lead from the hall. The rear of the house is shown here with optional L‑shaped decking which can be accessed from double doors from the living area.
Upstairs there are three bedrooms, two bathrooms and a family room (or another bedroom) which opens on to a 6 m² balcony above the deck to the rear. The balcony pictured has a glass balustrade – just one option from many design features you can choose from to personalise your home.
In summary, this Standard house design from Dan-Wood comprises of a 4-bedroom/study, 1½-storey house, open-plan living/ dining area with outdoor access to decking option, kitchen with space for breakfast bar, spacious entrance hall with statement staircase, two family bathrooms, family room with balcony, WC and large utility room.
The turnkey price includes includes interior and exterior painting and decorating, choice of fixtures and fittings, choice of flooring, tiling and sanitary ware, and technical installations (Air Source Heat Pump with hot water cylinder and mechanical ventilation with heat recovery system).
Photos shows building with individual changes.
House Dimensions: 11.32m x 10.72m
Total Floor Area: 185.83 m² (2,000 ft² )
Number of Floors: 1.5
Number of Bedrooms: 4
Number of Bathrooms: 2
Garage: No
