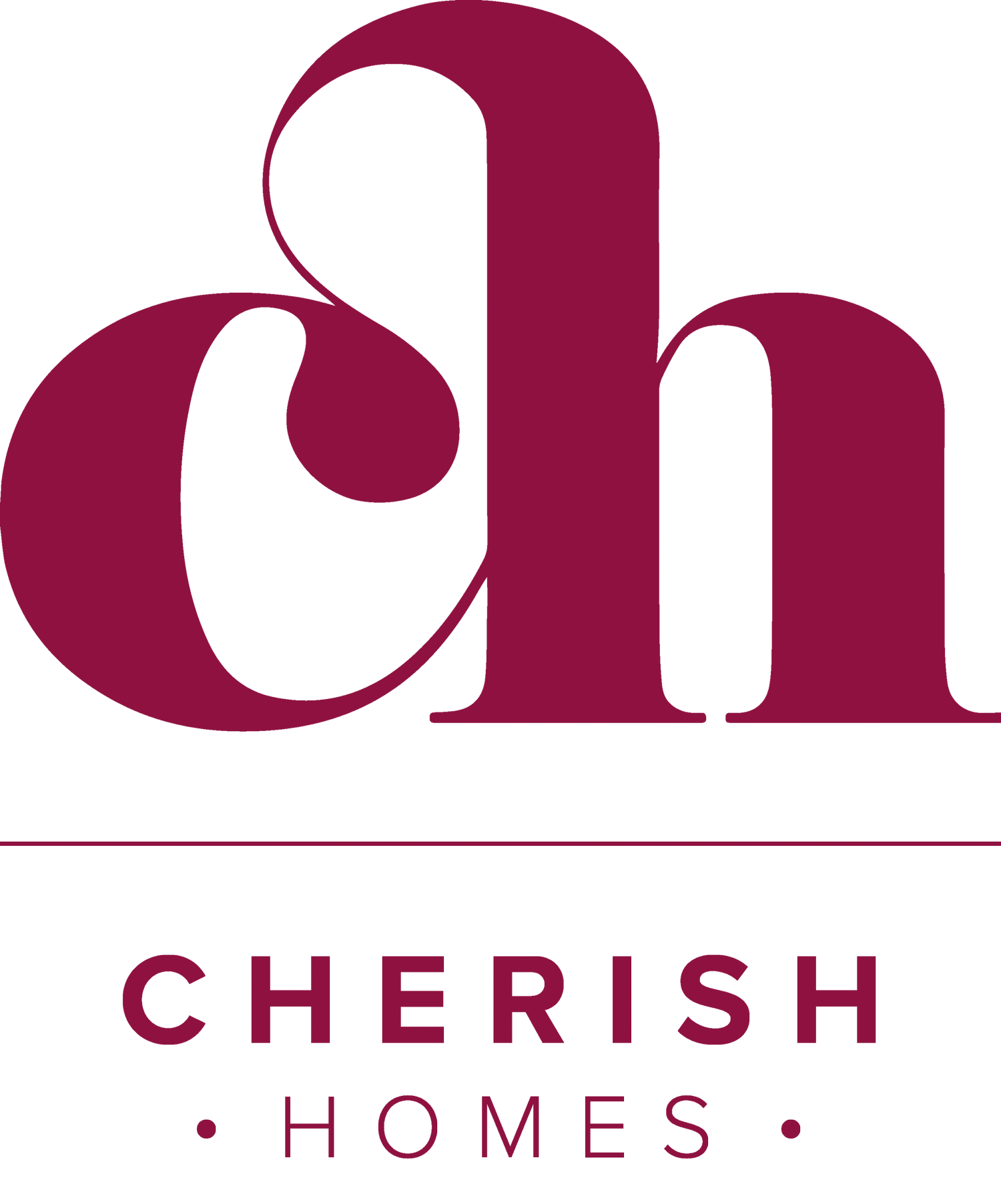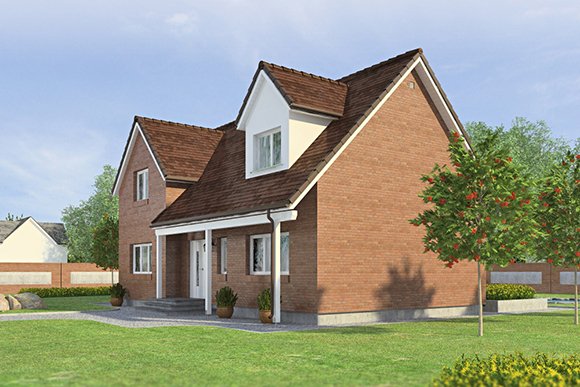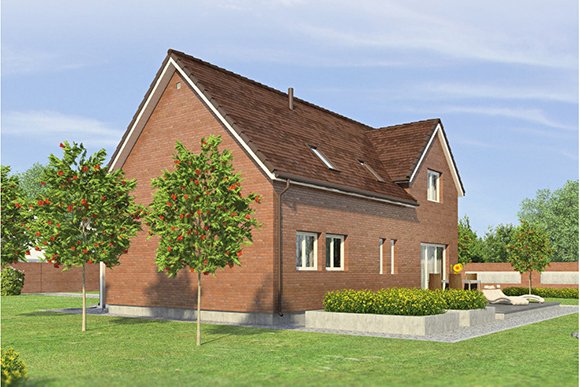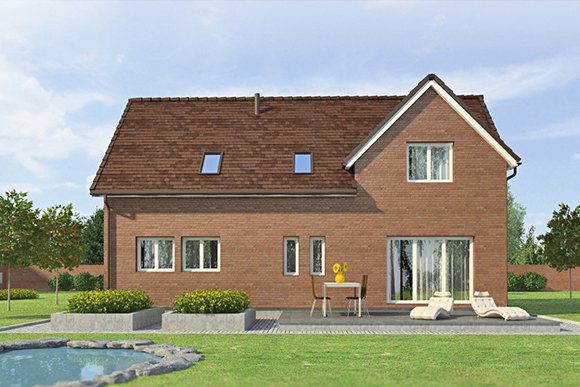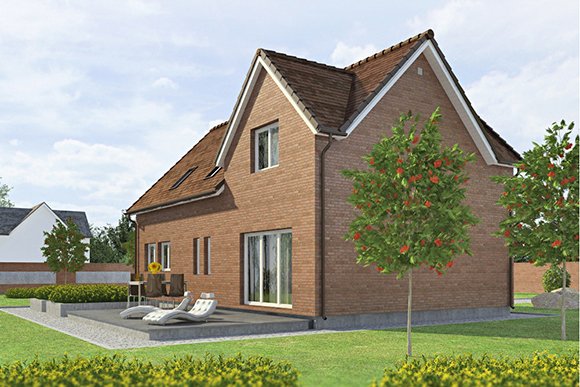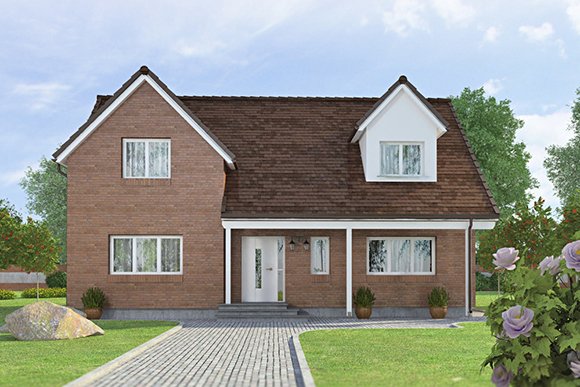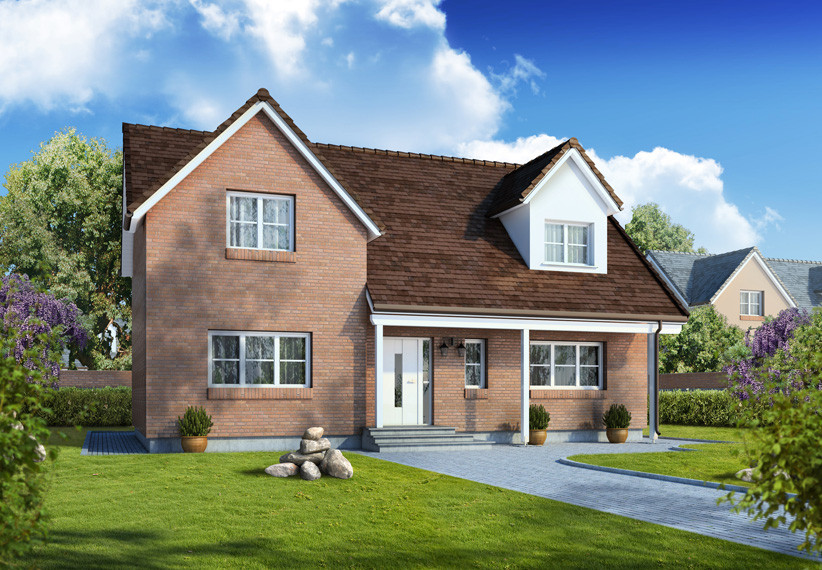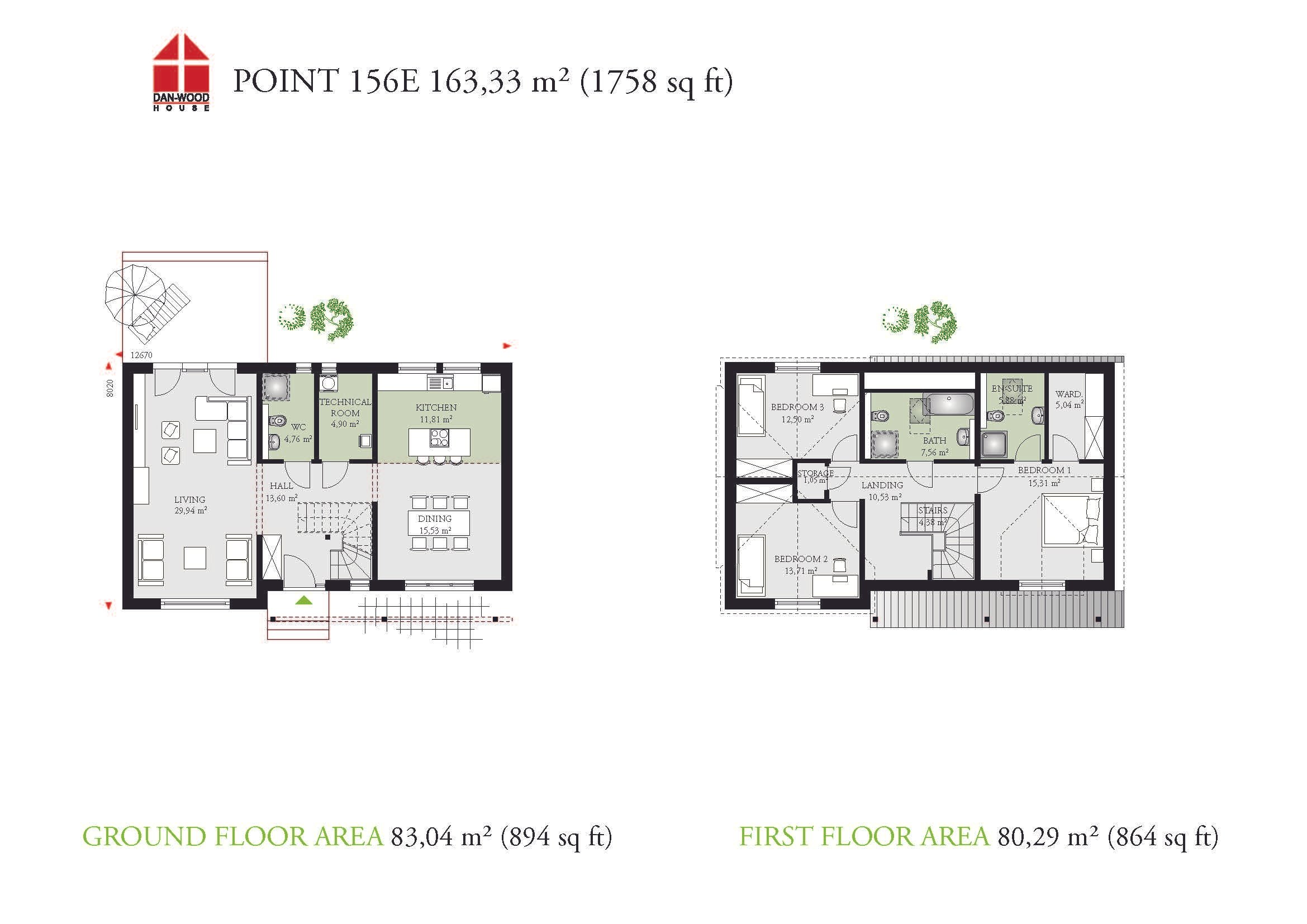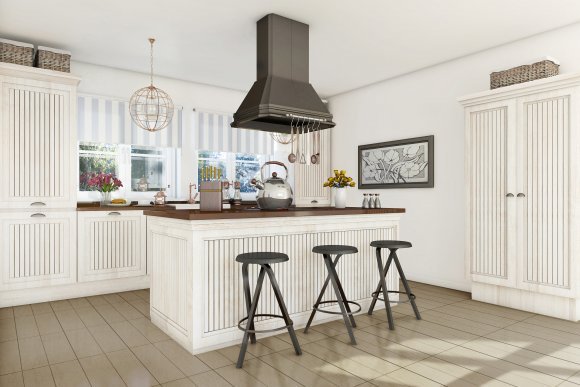Point 156E
Simple Modern Excellence
The living room in the Point 156E runs the entire width of the house, allowing plenty of options for interesting design features, such as statement fireplaces and feature walls. The kitchen and adjoining dining room are at the other side of the house, and are spacious enough to have an optional cooking island or breakfast bar.
The front entrance has an attractive canopy, and all rooms are accessible from the hall, where a spiral staircase leads to three bedrooms (master bedroom with en‑suite and large wardrobe area) and a family bathroom.
In summary, this Standard house design from Dan-Wood comprises of a 3-bedroom, 1½-storey house, 30 m² living room with outdoor access, open-plan kitchen/dining area, hall with spiral staircase, master en-suite bedroom with walk-in wardrobe, family bathroom, WC and utility room.
The turnkey price includes includes interior and exterior painting and decorating, choice of fixtures and fittings, choice of flooring, tiling and sanitary ware, and technical installations (Air Source Heat Pump with hot water cylinder and mechanical ventilation with heat recovery system).
Photos shows building with individual changes.
House Dimensions: 12.67m x 8.02m
Total Floor Area: 163.33 m² (1,758 ft² )
Number of Floors: 1.5
Number of Bedrooms: 3
Number of Bathrooms: 2
Garage: No
Simple Modern Excellence
The living room in the Point 156E runs the entire width of the house, allowing plenty of options for interesting design features, such as statement fireplaces and feature walls. The kitchen and adjoining dining room are at the other side of the house, and are spacious enough to have an optional cooking island or breakfast bar.
The front entrance has an attractive canopy, and all rooms are accessible from the hall, where a spiral staircase leads to three bedrooms (master bedroom with en‑suite and large wardrobe area) and a family bathroom.
In summary, this Standard house design from Dan-Wood comprises of a 3-bedroom, 1½-storey house, 30 m² living room with outdoor access, open-plan kitchen/dining area, hall with spiral staircase, master en-suite bedroom with walk-in wardrobe, family bathroom, WC and utility room.
The turnkey price includes includes interior and exterior painting and decorating, choice of fixtures and fittings, choice of flooring, tiling and sanitary ware, and technical installations (Air Source Heat Pump with hot water cylinder and mechanical ventilation with heat recovery system).
Photos shows building with individual changes.
House Dimensions: 12.67m x 8.02m
Total Floor Area: 163.33 m² (1,758 ft² )
Number of Floors: 1.5
Number of Bedrooms: 3
Number of Bathrooms: 2
Garage: No
Simple Modern Excellence
The living room in the Point 156E runs the entire width of the house, allowing plenty of options for interesting design features, such as statement fireplaces and feature walls. The kitchen and adjoining dining room are at the other side of the house, and are spacious enough to have an optional cooking island or breakfast bar.
The front entrance has an attractive canopy, and all rooms are accessible from the hall, where a spiral staircase leads to three bedrooms (master bedroom with en‑suite and large wardrobe area) and a family bathroom.
In summary, this Standard house design from Dan-Wood comprises of a 3-bedroom, 1½-storey house, 30 m² living room with outdoor access, open-plan kitchen/dining area, hall with spiral staircase, master en-suite bedroom with walk-in wardrobe, family bathroom, WC and utility room.
The turnkey price includes includes interior and exterior painting and decorating, choice of fixtures and fittings, choice of flooring, tiling and sanitary ware, and technical installations (Air Source Heat Pump with hot water cylinder and mechanical ventilation with heat recovery system).
Photos shows building with individual changes.
House Dimensions: 12.67m x 8.02m
Total Floor Area: 163.33 m² (1,758 ft² )
Number of Floors: 1.5
Number of Bedrooms: 3
Number of Bathrooms: 2
Garage: No
