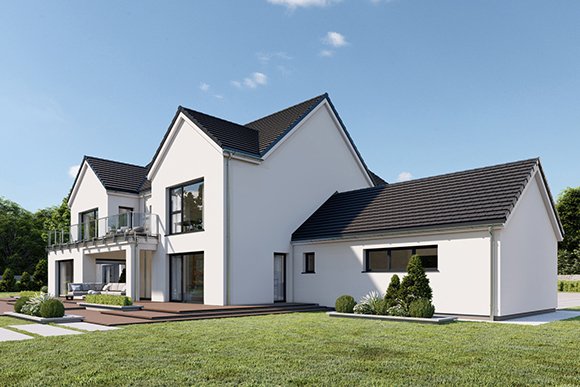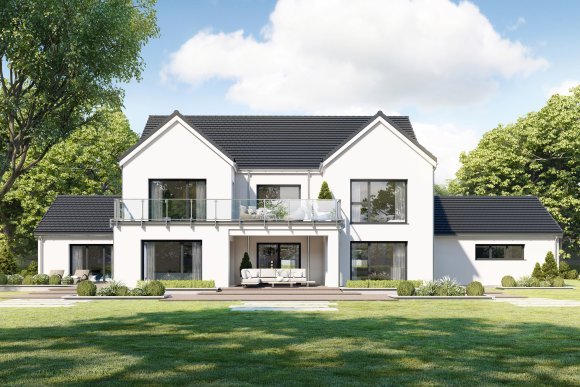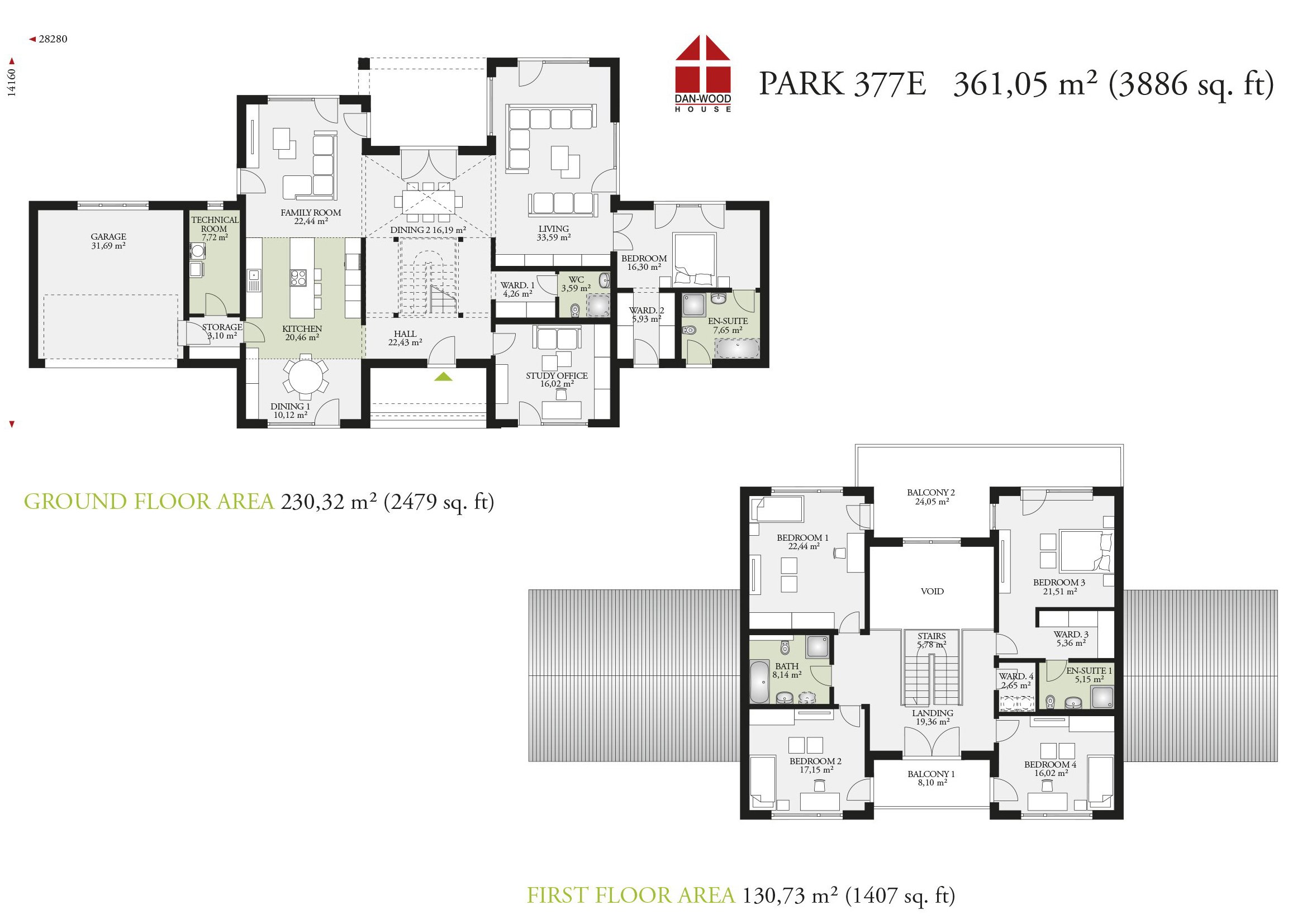Park 377E
Stunning Family Home
The clever design on this handsome 5‑bedroom, 2‑storey villa has ground floor extensions at both sides. One is an adjoining garage, and the other is a self‑contained double bedroom with an en‑suite bath/shower room and a walk‑in wardrobe.
Down one side of the house a family room, kitchen and dining area all adjoin each other. A separate dining area and a living room of over 32m² all benefit from the double height ceilings.
On the first floor, all bedrooms have access to balconies at both the front and the back.
From the Dan-Wood Standard collection, in summary this house is a 5-bedroom, 2-storey villa with an imposing entrance hall with staircase.
As you would expect from a property of this size, it has a dining area, living room, study office, family room, kitchen/ dining area, technical room, storage, WC, wardrobe, en-suite double bedroom with wardrobe, adjoining garage, master bedroom with wardrobe and en-suite, three single bedrooms, family bathroom, and plenty of storage.
Photos show house with optional changes.
House Dimensions: 28.28m x 14.16m
Total Floor Area: 361.05 m² (3,886 sq. ft.)
Number of Floors: 2
Number of Bedrooms: 5
Number of Bathrooms: 3
Garage: Yes
Stunning Family Home
The clever design on this handsome 5‑bedroom, 2‑storey villa has ground floor extensions at both sides. One is an adjoining garage, and the other is a self‑contained double bedroom with an en‑suite bath/shower room and a walk‑in wardrobe.
Down one side of the house a family room, kitchen and dining area all adjoin each other. A separate dining area and a living room of over 32m² all benefit from the double height ceilings.
On the first floor, all bedrooms have access to balconies at both the front and the back.
From the Dan-Wood Standard collection, in summary this house is a 5-bedroom, 2-storey villa with an imposing entrance hall with staircase.
As you would expect from a property of this size, it has a dining area, living room, study office, family room, kitchen/ dining area, technical room, storage, WC, wardrobe, en-suite double bedroom with wardrobe, adjoining garage, master bedroom with wardrobe and en-suite, three single bedrooms, family bathroom, and plenty of storage.
Photos show house with optional changes.
House Dimensions: 28.28m x 14.16m
Total Floor Area: 361.05 m² (3,886 sq. ft.)
Number of Floors: 2
Number of Bedrooms: 5
Number of Bathrooms: 3
Garage: Yes
Stunning Family Home
The clever design on this handsome 5‑bedroom, 2‑storey villa has ground floor extensions at both sides. One is an adjoining garage, and the other is a self‑contained double bedroom with an en‑suite bath/shower room and a walk‑in wardrobe.
Down one side of the house a family room, kitchen and dining area all adjoin each other. A separate dining area and a living room of over 32m² all benefit from the double height ceilings.
On the first floor, all bedrooms have access to balconies at both the front and the back.
From the Dan-Wood Standard collection, in summary this house is a 5-bedroom, 2-storey villa with an imposing entrance hall with staircase.
As you would expect from a property of this size, it has a dining area, living room, study office, family room, kitchen/ dining area, technical room, storage, WC, wardrobe, en-suite double bedroom with wardrobe, adjoining garage, master bedroom with wardrobe and en-suite, three single bedrooms, family bathroom, and plenty of storage.
Photos show house with optional changes.
House Dimensions: 28.28m x 14.16m
Total Floor Area: 361.05 m² (3,886 sq. ft.)
Number of Floors: 2
Number of Bedrooms: 5
Number of Bathrooms: 3
Garage: Yes












