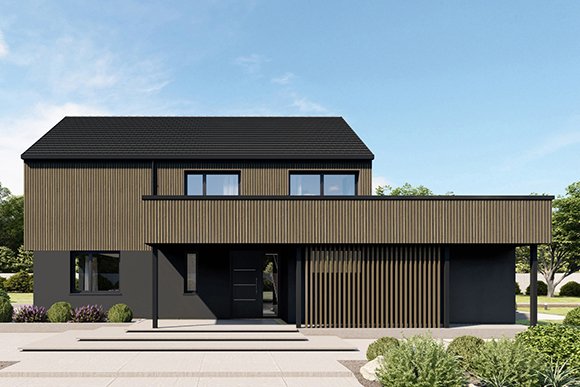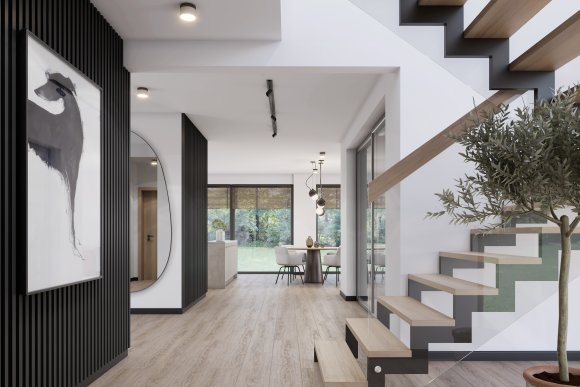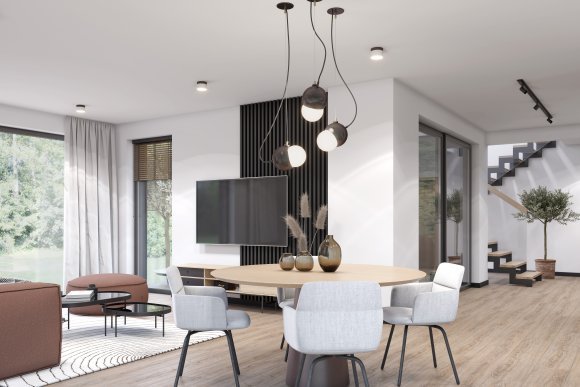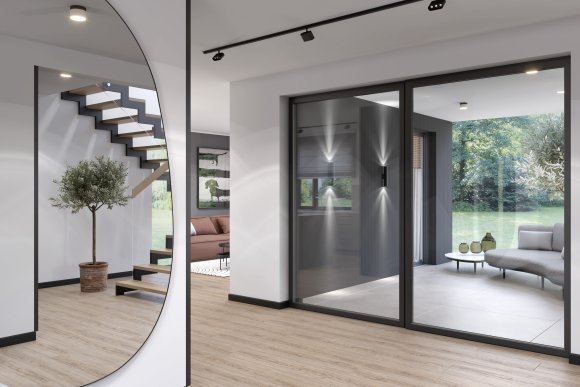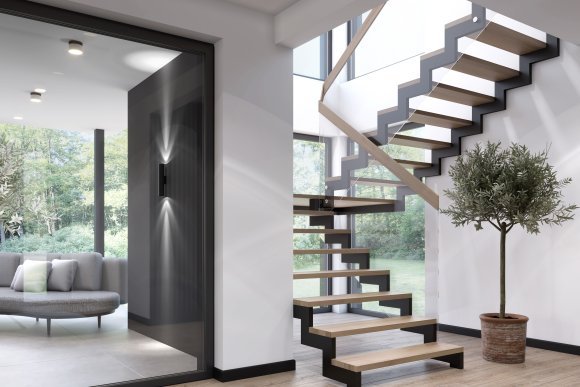Park 183S E
Superior Living. The S-LINE Range From Dan-Wood
This house design from Dan-Wood is simply beyond the ordinary. The wide attic window and entrance canopy in the Park 183S E with its impressive corner bay window sets it apart from any standard design.
A large hall and corridor lead to an open-plan kitchen/ living and dining area on the ground floor which forms the heart of the house. On the opposite side is a technical room, a fourth bedroom or study, a wardrobe and an additional WC/ shower room.
On the upper floor the master bedroom has an en-suite with a dressing room and a free-standing bathtub. The separate shower room is handy for other members of the family.
By combining warm wood tones with a soft, earthy colour palette, you can easily combine modern comfort with the feeling of nature to provide a truly welcoming atmosphere. In this example, a palette of gentle shades of grey dominates, creating light and airiness, with targeted splashes of brown and white to add interest.
The dining table made of light wood is framed by stylish upholstered armchairs. The modern hanging pendant light provides warm lighting and brings out the beauty of the natural wood. Add some fluffy white rugs for extra comfort.
The turnkey price quoted includes includes interior and exterior painting and decorating, choice of fixtures and fittings, choice of flooring, tiling and sanitary ware, and technical installations (Air Source Heat Pump with hot water cylinder and mechanical ventilation with heat recovery system).
Photo shows building with individual changes.
House Dimensions: 15.76m x 12.26m
Total Floor Area: 191.76 m² (2,064 ft² )
Number of Floors: 2
Number of Bedrooms: 4
Number of Bathrooms: 3
Garage: No
Superior Living. The S-LINE Range From Dan-Wood
This house design from Dan-Wood is simply beyond the ordinary. The wide attic window and entrance canopy in the Park 183S E with its impressive corner bay window sets it apart from any standard design.
A large hall and corridor lead to an open-plan kitchen/ living and dining area on the ground floor which forms the heart of the house. On the opposite side is a technical room, a fourth bedroom or study, a wardrobe and an additional WC/ shower room.
On the upper floor the master bedroom has an en-suite with a dressing room and a free-standing bathtub. The separate shower room is handy for other members of the family.
By combining warm wood tones with a soft, earthy colour palette, you can easily combine modern comfort with the feeling of nature to provide a truly welcoming atmosphere. In this example, a palette of gentle shades of grey dominates, creating light and airiness, with targeted splashes of brown and white to add interest.
The dining table made of light wood is framed by stylish upholstered armchairs. The modern hanging pendant light provides warm lighting and brings out the beauty of the natural wood. Add some fluffy white rugs for extra comfort.
The turnkey price quoted includes includes interior and exterior painting and decorating, choice of fixtures and fittings, choice of flooring, tiling and sanitary ware, and technical installations (Air Source Heat Pump with hot water cylinder and mechanical ventilation with heat recovery system).
Photo shows building with individual changes.
House Dimensions: 15.76m x 12.26m
Total Floor Area: 191.76 m² (2,064 ft² )
Number of Floors: 2
Number of Bedrooms: 4
Number of Bathrooms: 3
Garage: No
Superior Living. The S-LINE Range From Dan-Wood
This house design from Dan-Wood is simply beyond the ordinary. The wide attic window and entrance canopy in the Park 183S E with its impressive corner bay window sets it apart from any standard design.
A large hall and corridor lead to an open-plan kitchen/ living and dining area on the ground floor which forms the heart of the house. On the opposite side is a technical room, a fourth bedroom or study, a wardrobe and an additional WC/ shower room.
On the upper floor the master bedroom has an en-suite with a dressing room and a free-standing bathtub. The separate shower room is handy for other members of the family.
By combining warm wood tones with a soft, earthy colour palette, you can easily combine modern comfort with the feeling of nature to provide a truly welcoming atmosphere. In this example, a palette of gentle shades of grey dominates, creating light and airiness, with targeted splashes of brown and white to add interest.
The dining table made of light wood is framed by stylish upholstered armchairs. The modern hanging pendant light provides warm lighting and brings out the beauty of the natural wood. Add some fluffy white rugs for extra comfort.
The turnkey price quoted includes includes interior and exterior painting and decorating, choice of fixtures and fittings, choice of flooring, tiling and sanitary ware, and technical installations (Air Source Heat Pump with hot water cylinder and mechanical ventilation with heat recovery system).
Photo shows building with individual changes.
House Dimensions: 15.76m x 12.26m
Total Floor Area: 191.76 m² (2,064 ft² )
Number of Floors: 2
Number of Bedrooms: 4
Number of Bathrooms: 3
Garage: No




