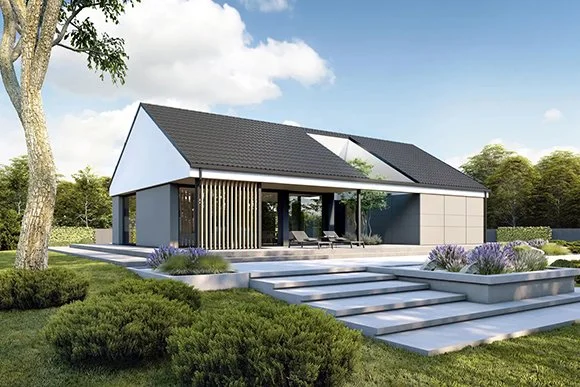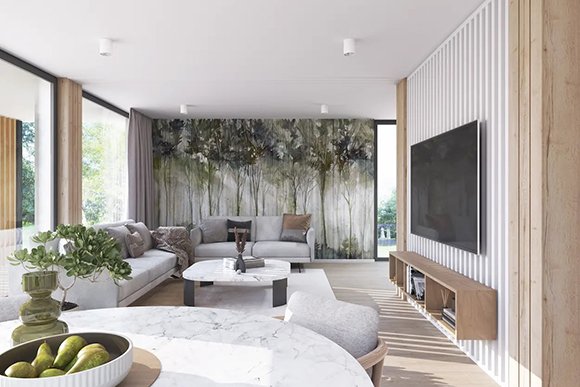NEXT 117ST E
Energy-Saving Home with Short Construction Times
The NEXT 117ST E is a bungalow that is something different and very special. In fact it is one of Dan-Woods show homes in Poing, near Munich in Germany as you can see here: https://danwoodnext.uk/next-show-homes.html
The generous glazing and the no‑overhang gable roof emphasises the modern character of this modular bungalow. Two areas in the house separated, by a covered terrace, offer every comfort. One side is for relaxed living, cooking and dining and the other side is designed for sleeping, dressing and relaxing.
An additional room is suitable as a study or guest room. Large sliding windows pave the way outside. while wall‑high panoramic windows allow the living space and nature to merge and ensure an abundance of daylight in the house.
This bungalow looks both stylish and contemporary with floor‑to‑ceiling windows allowing daylight to flood the rooms and sun worshipers will fully appreciate the terrace.
This 2 bedroom and 2 bathroom design also benefits from a technical room.
The turnkey price quoted includes includes interior and exterior painting and decorating, tiling, vinyl flooring, sanitary-ware, NEXT technology package (air-water heat pump with heating from the top edge of the floor slab), SMART home technology, photovoltaic system with battery storage, electric roller shutters, ventilation system with heat recovery and a wide choice of fixtures and fittings.
Photos may show building with individual changes.
House Dimensions: 17.61m x 10.82m
Floor Areas:
Hall - 14.03m²
Living/ Dining - 39.98m²
Kitchen - 12.51m²
Bedroom 1 - 12.03m²
Bedroom 2 - 16.54m²
Wardrobe - 4.93m²
Bathroom - 4.09m²
En‑Suite - 7.35m²
Technical Room - 5.55m²
Total Floor Area: 123.28 m² (1,327 ft²)
Number of Floors: 1
Number of Bedrooms: 2
Number of Bathrooms: 2
Garage: No
Energy-Saving Home with Short Construction Times
The NEXT 117ST E is a bungalow that is something different and very special. In fact it is one of Dan-Woods show homes in Poing, near Munich in Germany as you can see here: https://danwoodnext.uk/next-show-homes.html
The generous glazing and the no‑overhang gable roof emphasises the modern character of this modular bungalow. Two areas in the house separated, by a covered terrace, offer every comfort. One side is for relaxed living, cooking and dining and the other side is designed for sleeping, dressing and relaxing.
An additional room is suitable as a study or guest room. Large sliding windows pave the way outside. while wall‑high panoramic windows allow the living space and nature to merge and ensure an abundance of daylight in the house.
This bungalow looks both stylish and contemporary with floor‑to‑ceiling windows allowing daylight to flood the rooms and sun worshipers will fully appreciate the terrace.
This 2 bedroom and 2 bathroom design also benefits from a technical room.
The turnkey price quoted includes includes interior and exterior painting and decorating, tiling, vinyl flooring, sanitary-ware, NEXT technology package (air-water heat pump with heating from the top edge of the floor slab), SMART home technology, photovoltaic system with battery storage, electric roller shutters, ventilation system with heat recovery and a wide choice of fixtures and fittings.
Photos may show building with individual changes.
House Dimensions: 17.61m x 10.82m
Floor Areas:
Hall - 14.03m²
Living/ Dining - 39.98m²
Kitchen - 12.51m²
Bedroom 1 - 12.03m²
Bedroom 2 - 16.54m²
Wardrobe - 4.93m²
Bathroom - 4.09m²
En‑Suite - 7.35m²
Technical Room - 5.55m²
Total Floor Area: 123.28 m² (1,327 ft²)
Number of Floors: 1
Number of Bedrooms: 2
Number of Bathrooms: 2
Garage: No
Energy-Saving Home with Short Construction Times
The NEXT 117ST E is a bungalow that is something different and very special. In fact it is one of Dan-Woods show homes in Poing, near Munich in Germany as you can see here: https://danwoodnext.uk/next-show-homes.html
The generous glazing and the no‑overhang gable roof emphasises the modern character of this modular bungalow. Two areas in the house separated, by a covered terrace, offer every comfort. One side is for relaxed living, cooking and dining and the other side is designed for sleeping, dressing and relaxing.
An additional room is suitable as a study or guest room. Large sliding windows pave the way outside. while wall‑high panoramic windows allow the living space and nature to merge and ensure an abundance of daylight in the house.
This bungalow looks both stylish and contemporary with floor‑to‑ceiling windows allowing daylight to flood the rooms and sun worshipers will fully appreciate the terrace.
This 2 bedroom and 2 bathroom design also benefits from a technical room.
The turnkey price quoted includes includes interior and exterior painting and decorating, tiling, vinyl flooring, sanitary-ware, NEXT technology package (air-water heat pump with heating from the top edge of the floor slab), SMART home technology, photovoltaic system with battery storage, electric roller shutters, ventilation system with heat recovery and a wide choice of fixtures and fittings.
Photos may show building with individual changes.
House Dimensions: 17.61m x 10.82m
Floor Areas:
Hall - 14.03m²
Living/ Dining - 39.98m²
Kitchen - 12.51m²
Bedroom 1 - 12.03m²
Bedroom 2 - 16.54m²
Wardrobe - 4.93m²
Bathroom - 4.09m²
En‑Suite - 7.35m²
Technical Room - 5.55m²
Total Floor Area: 123.28 m² (1,327 ft²)
Number of Floors: 1
Number of Bedrooms: 2
Number of Bathrooms: 2
Garage: No
























