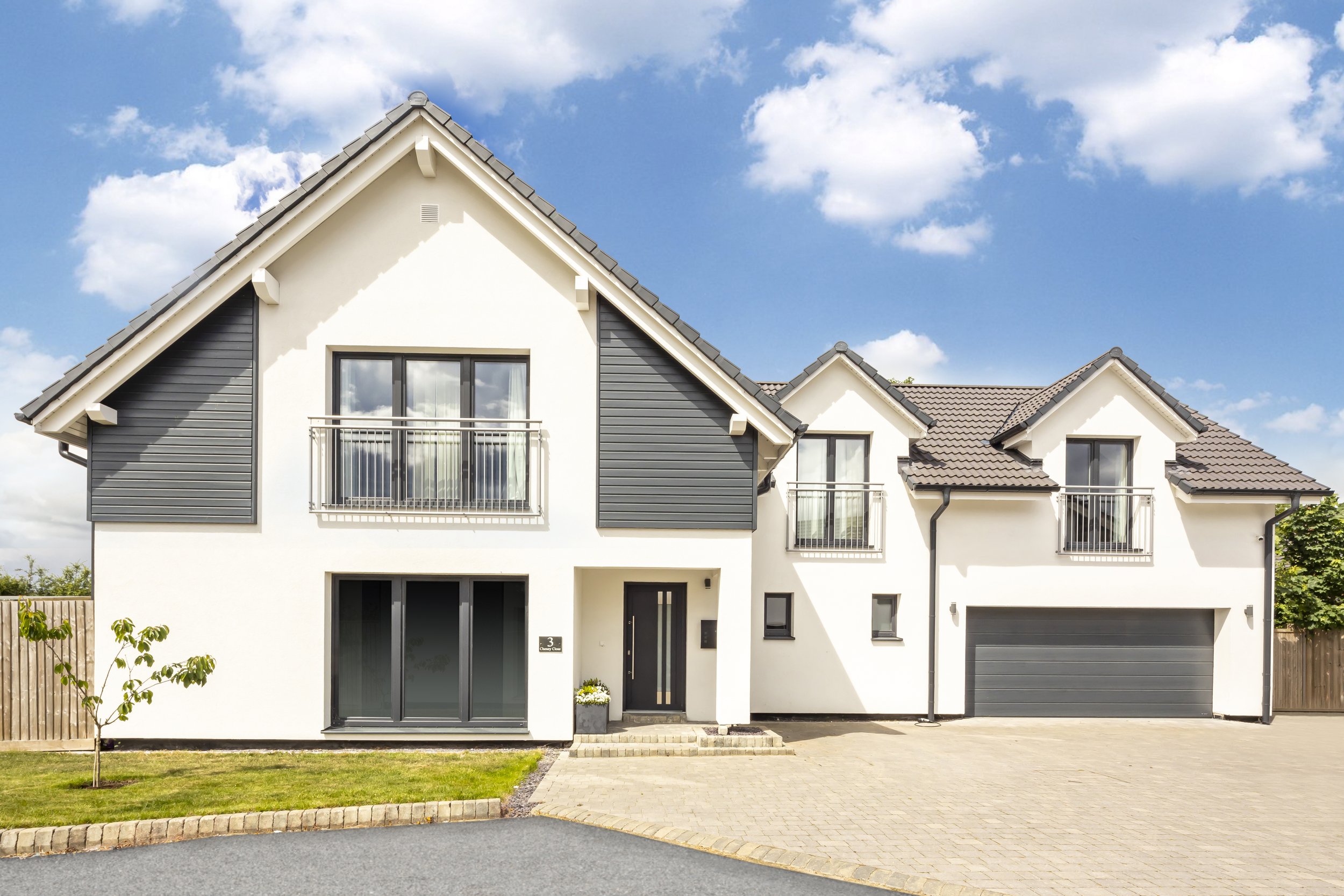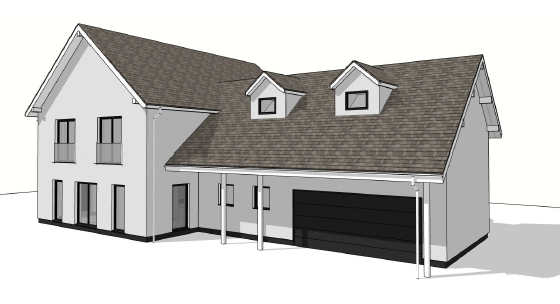The Giffnock
The Giffnock is a modern 4/5 bedroom and 4 bathroom detached family home with double height space throughout.
Its main features include a large open hallway entrance with a feature wooden staircase, leading to a full ceiling double-height vaulted living room and open plan dining/ kitchen areas each with access to outside space. The ground floor accommodation is completed by a downstairs WC/ shower room, separate home office and utility room with access to the integrated double garage.
The first floor provides 2 large double bedrooms with an en-suite bathroom, 3 further double bedrooms, a main bathroom and a spacious, mezzanine landing area.
As standard the house incorporates triple glazed high performance windows & doors, air-source heat pump, mechanical ventilation with heat recovery system, underfloor heating, feature wooden staircase and a large choice of high-quality fixtures and fittings.
Fixed prices available, ask for a current quotation and initial delivery date estimate. Includes full project management of the build. Full house design, floor plans and elevations available, with customisation to suit your exact needs for a modest cost.
House Dimensions: 21.14m x 13.70m
Total Floor Area: 322 m² (3,488 ft²)
Number of Floors: 2
Number of Bedrooms: 4/5
Number of Bathrooms: 4
Garage: Yes
The Giffnock is a modern 4/5 bedroom and 4 bathroom detached family home with double height space throughout.
Its main features include a large open hallway entrance with a feature wooden staircase, leading to a full ceiling double-height vaulted living room and open plan dining/ kitchen areas each with access to outside space. The ground floor accommodation is completed by a downstairs WC/ shower room, separate home office and utility room with access to the integrated double garage.
The first floor provides 2 large double bedrooms with an en-suite bathroom, 3 further double bedrooms, a main bathroom and a spacious, mezzanine landing area.
As standard the house incorporates triple glazed high performance windows & doors, air-source heat pump, mechanical ventilation with heat recovery system, underfloor heating, feature wooden staircase and a large choice of high-quality fixtures and fittings.
Fixed prices available, ask for a current quotation and initial delivery date estimate. Includes full project management of the build. Full house design, floor plans and elevations available, with customisation to suit your exact needs for a modest cost.
House Dimensions: 21.14m x 13.70m
Total Floor Area: 322 m² (3,488 ft²)
Number of Floors: 2
Number of Bedrooms: 4/5
Number of Bathrooms: 4
Garage: Yes
The Giffnock is a modern 4/5 bedroom and 4 bathroom detached family home with double height space throughout.
Its main features include a large open hallway entrance with a feature wooden staircase, leading to a full ceiling double-height vaulted living room and open plan dining/ kitchen areas each with access to outside space. The ground floor accommodation is completed by a downstairs WC/ shower room, separate home office and utility room with access to the integrated double garage.
The first floor provides 2 large double bedrooms with an en-suite bathroom, 3 further double bedrooms, a main bathroom and a spacious, mezzanine landing area.
As standard the house incorporates triple glazed high performance windows & doors, air-source heat pump, mechanical ventilation with heat recovery system, underfloor heating, feature wooden staircase and a large choice of high-quality fixtures and fittings.
Fixed prices available, ask for a current quotation and initial delivery date estimate. Includes full project management of the build. Full house design, floor plans and elevations available, with customisation to suit your exact needs for a modest cost.
House Dimensions: 21.14m x 13.70m
Total Floor Area: 322 m² (3,488 ft²)
Number of Floors: 2
Number of Bedrooms: 4/5
Number of Bathrooms: 4
Garage: Yes







